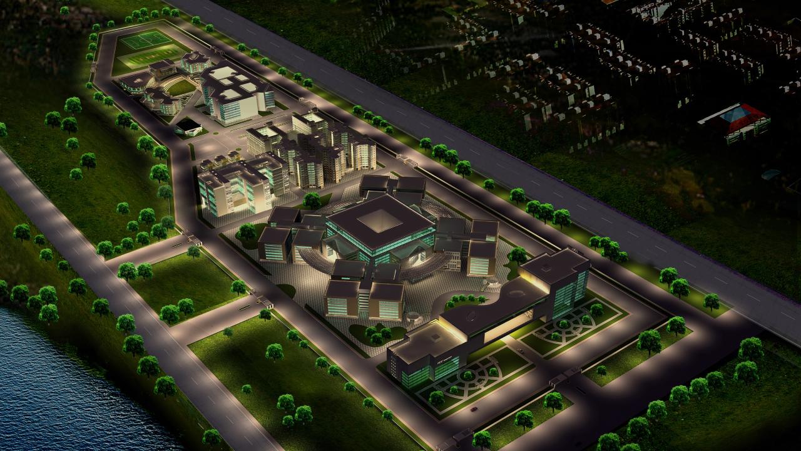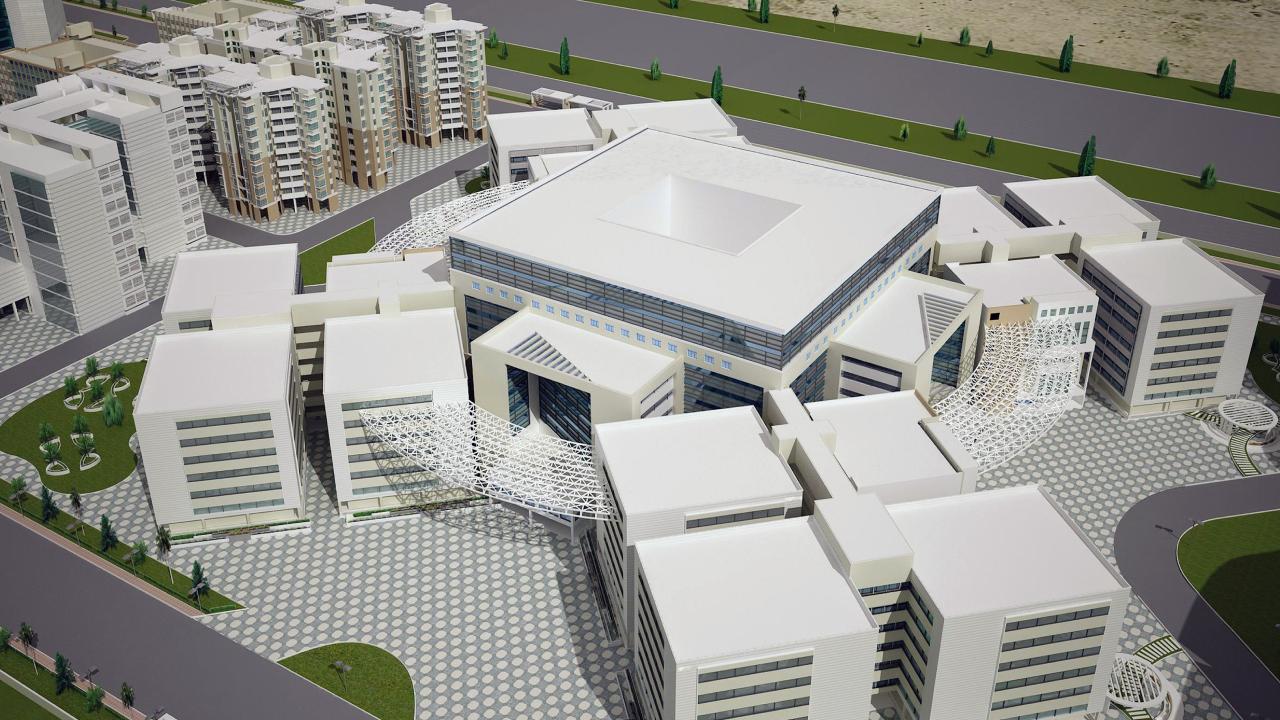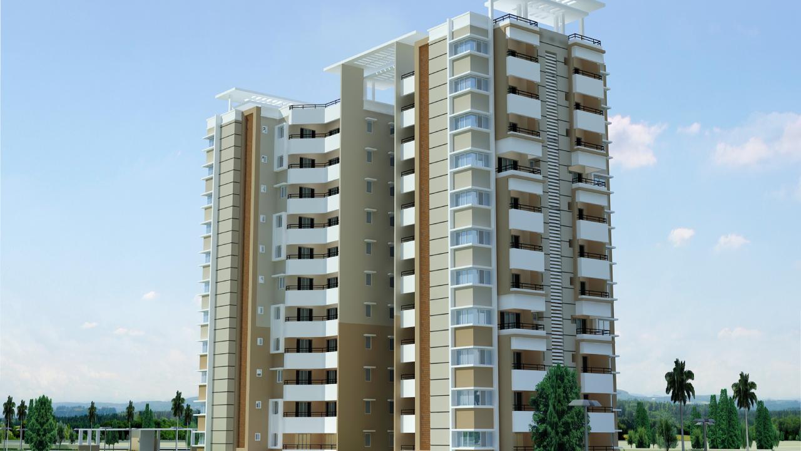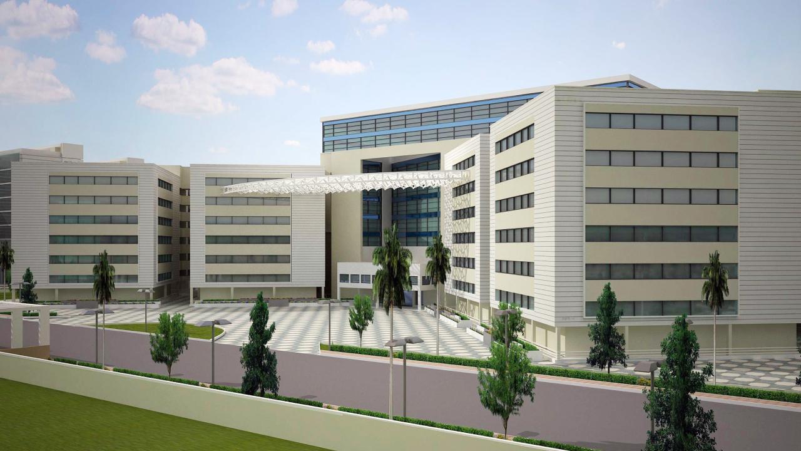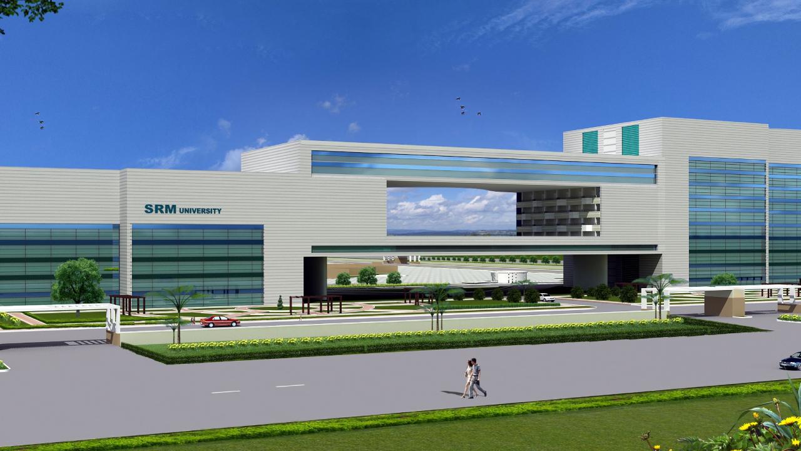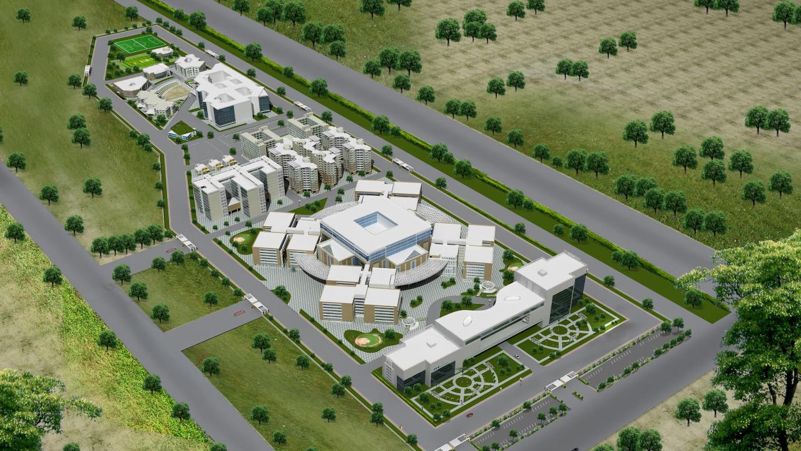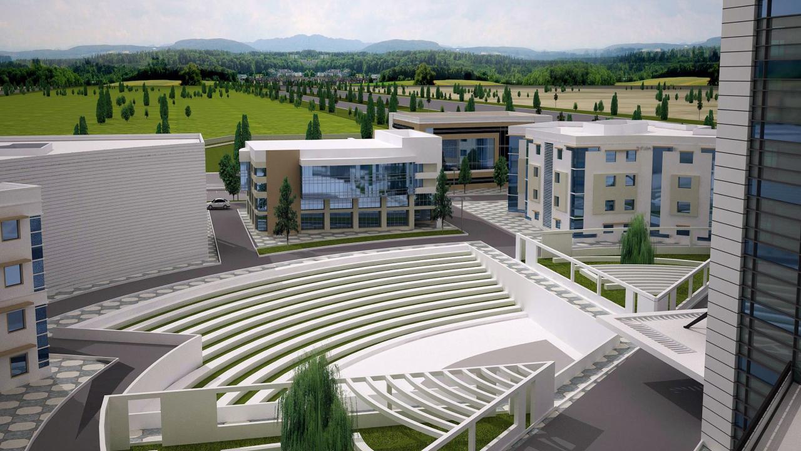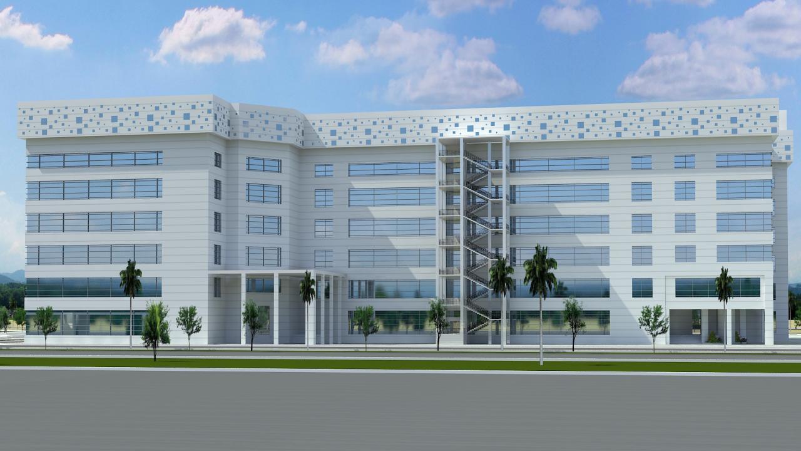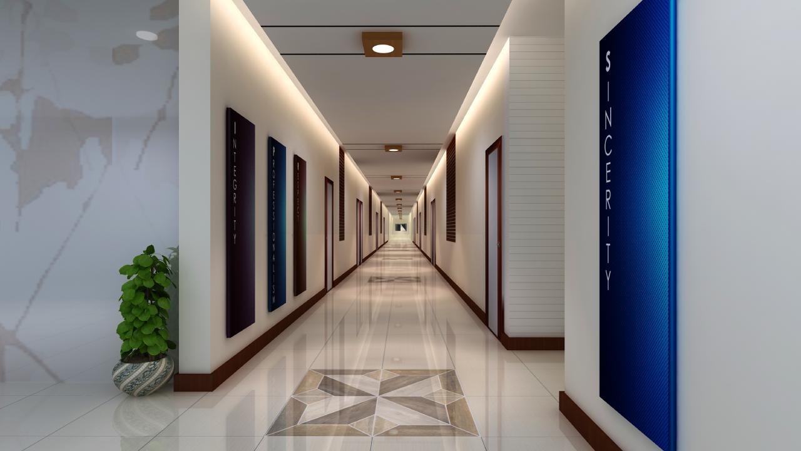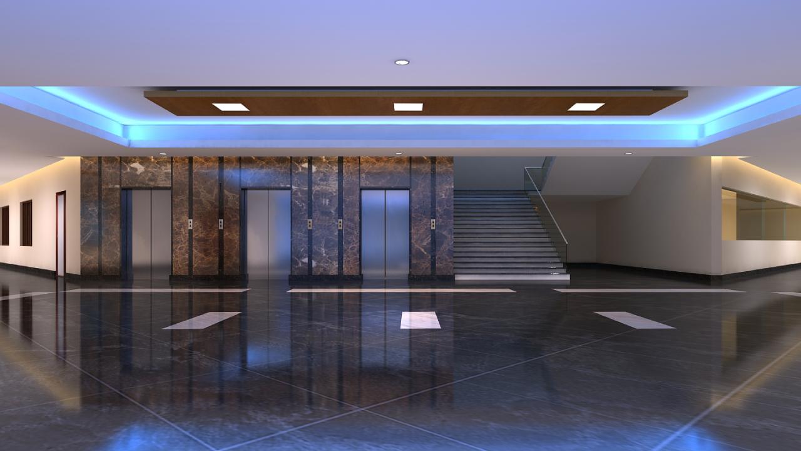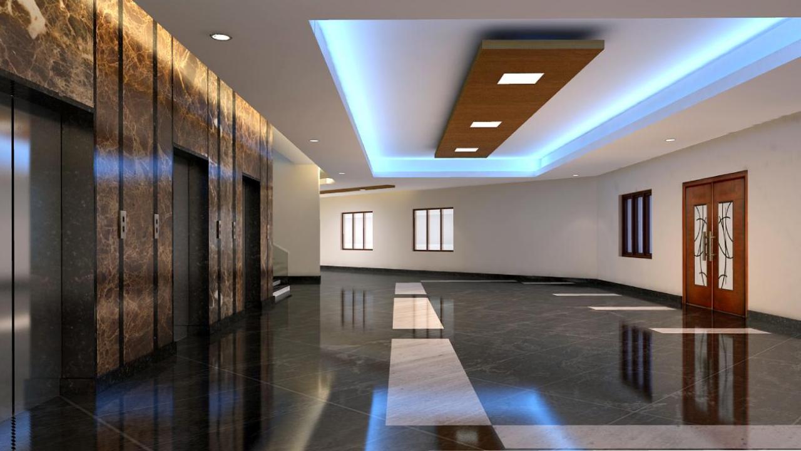Project Details
SRM University – Haryana
Project Description:
Green spaces, courtyards, and plazas dotted throughout the campus provide gathering spaces and promote social interaction and well-being. Building design emphasizes functionality, flexibility, and sustainability, with a focus on natural lighting, ventilation, and energy efficiency. Student accommodations offer a range of options to cater to diverse needs, complemented by amenities such as dining facilities, recreational areas, and fitness centers, fostering a supportive campus community. Accessibility measures ensure inclusivity, with barrier-free pathways and facilities accommodating individuals with disabilities. Sustainability is embedded in the campus design, promoting environmental stewardship through green building materials, energy-efficient systems, and waste management strategies.

Our Location
#1, M.P.Avenue, Abusali Street, near Police Station, Saligramam, Chennai, Tamil Nadu – 600093.

