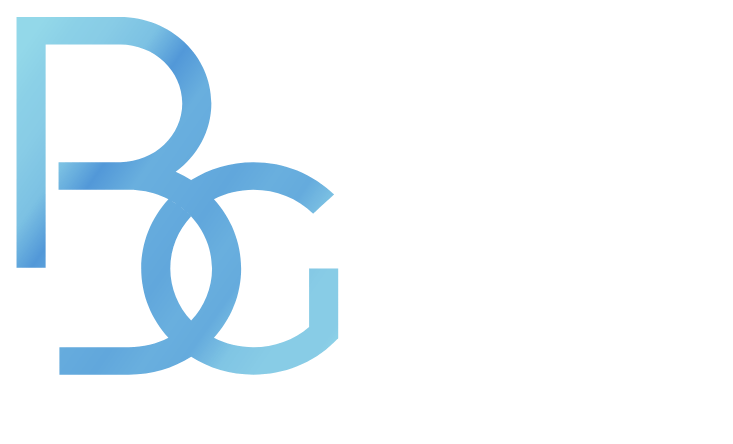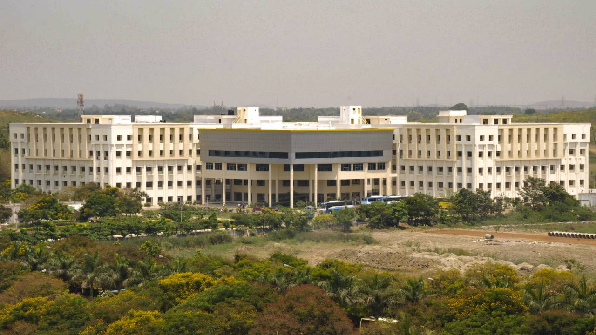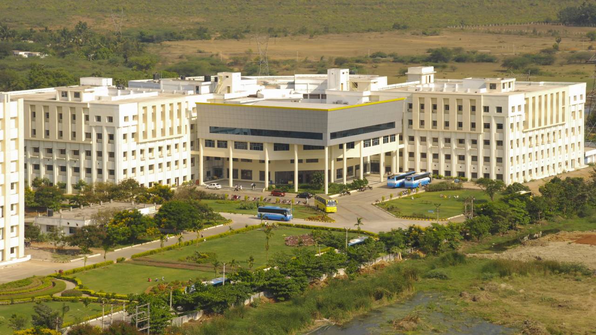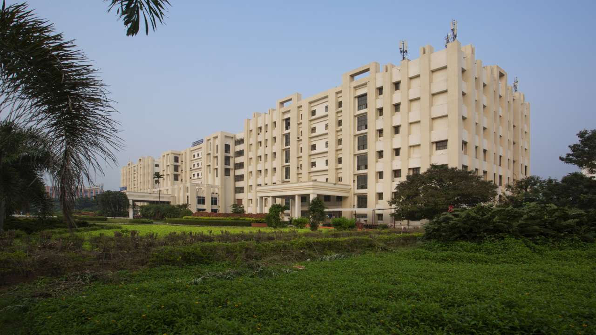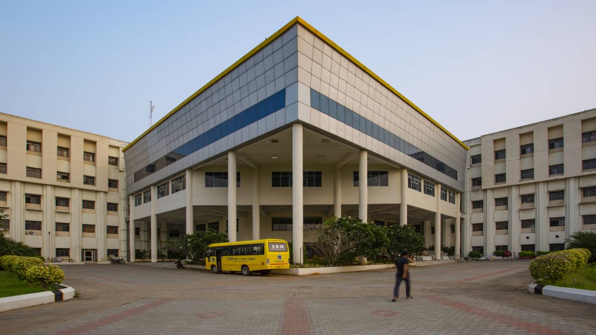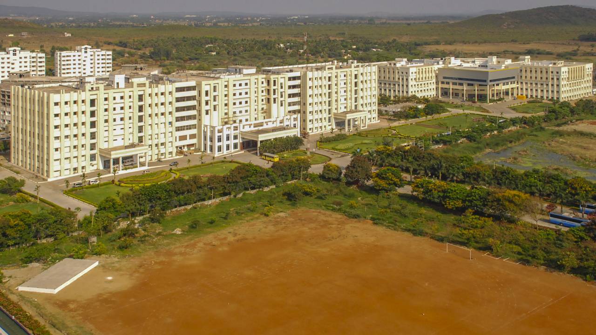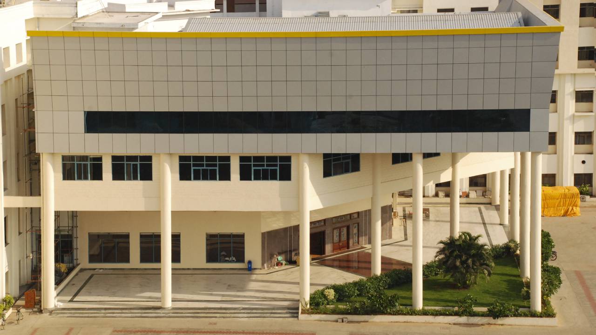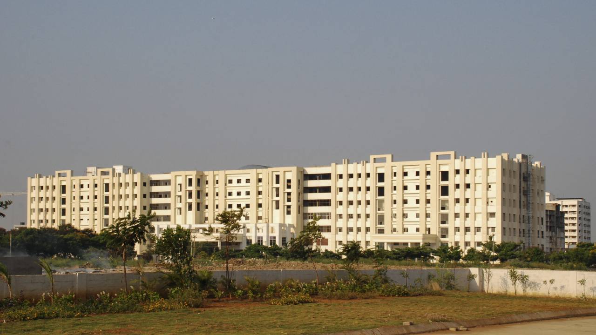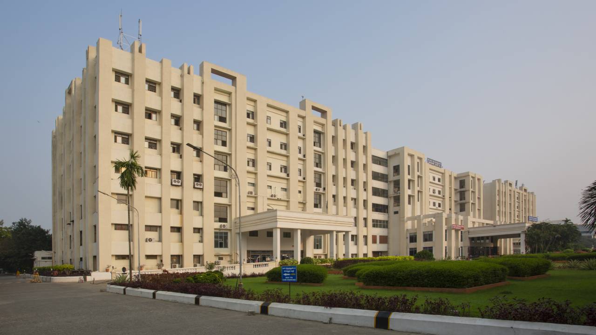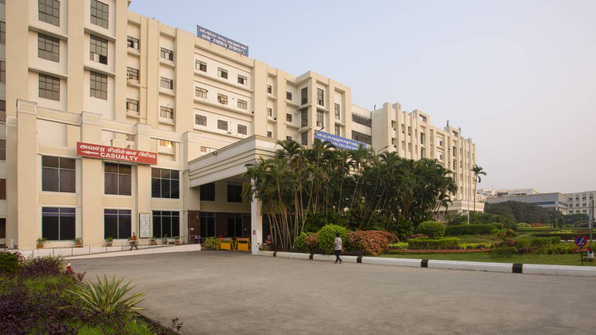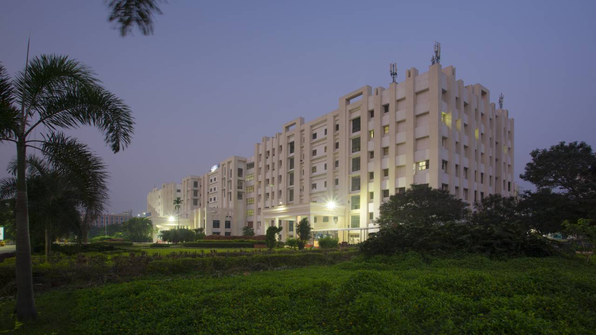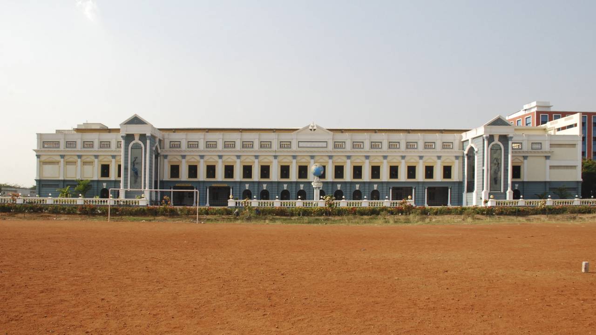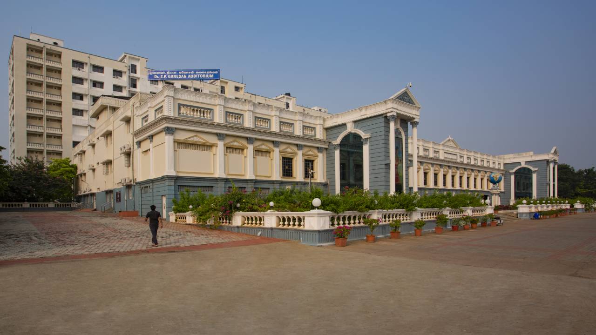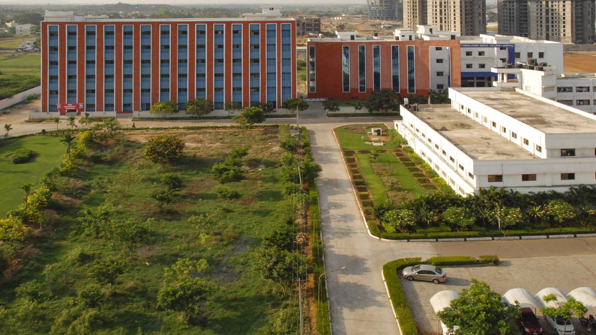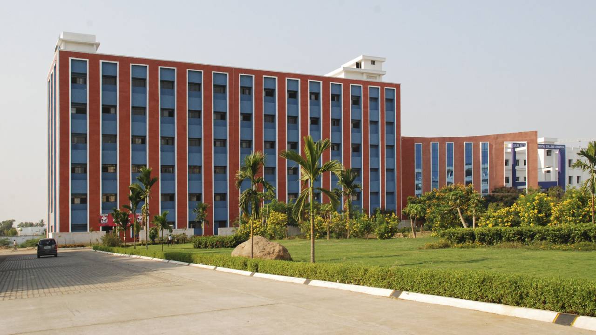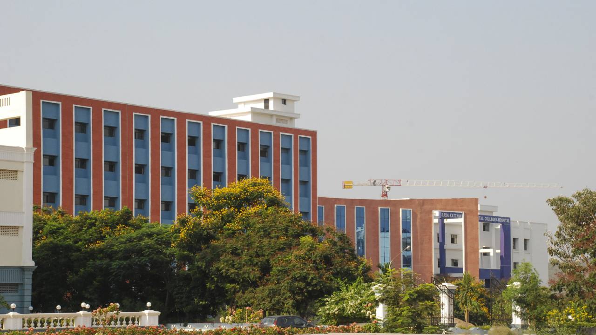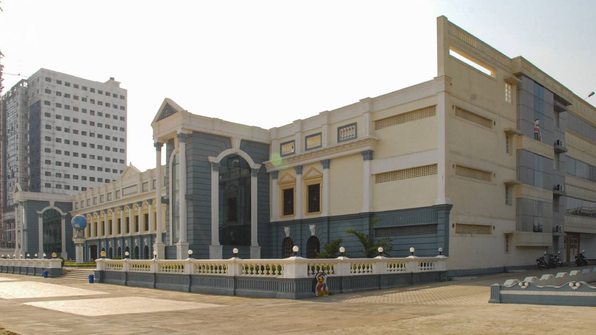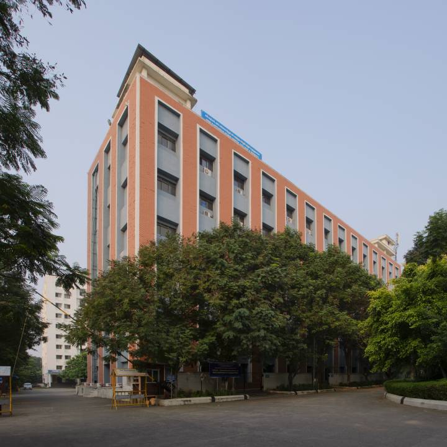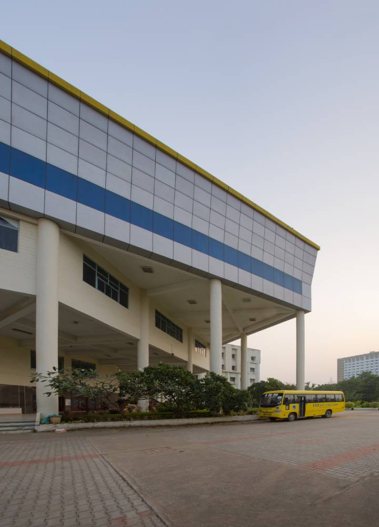Project Details
SRM Medical College Campus
Project Description:
Amidst the bustling corridors and state-of-the-art facilities, verdant oases offer respite and rejuvenation for students, faculty, and patients alike. Lush gardens, tranquil courtyards, and shaded walkways punctuate the campus landscape, providing opportunities for relaxation, reflection, and recreation.
This integration of green spaces is not merely aesthetic; it serves as a testament to our commitment to holistic well-being and environmental stewardship. By incorporating nature into the fabric of the campus, we aim to promote a sense of connection with the natural world, enhancing the overall experience for all stakeholders.
From its initial capacity of 100 admissions to its subsequent expansions to accommodate 150, 200, and eventually 250 students, the campus seamlessly integrates scalability into its design ethos. This adaptability extends beyond mere student intake, with careful consideration given to the requisite teaching hospital beds, ensuring a symbiotic relationship between academic pursuit and practical training.
Experience architectural innovation in medical education at SRM Medical College, where design and functionality converge to shape the future of healthcare professionals.
