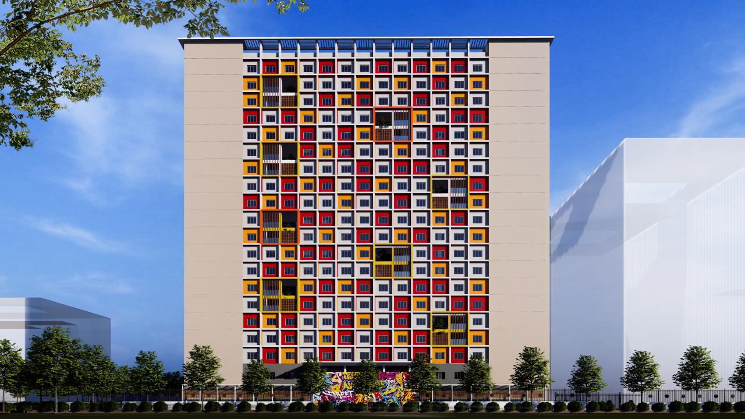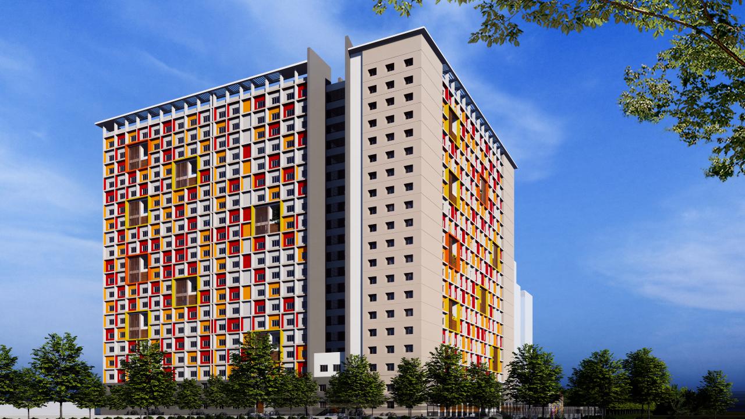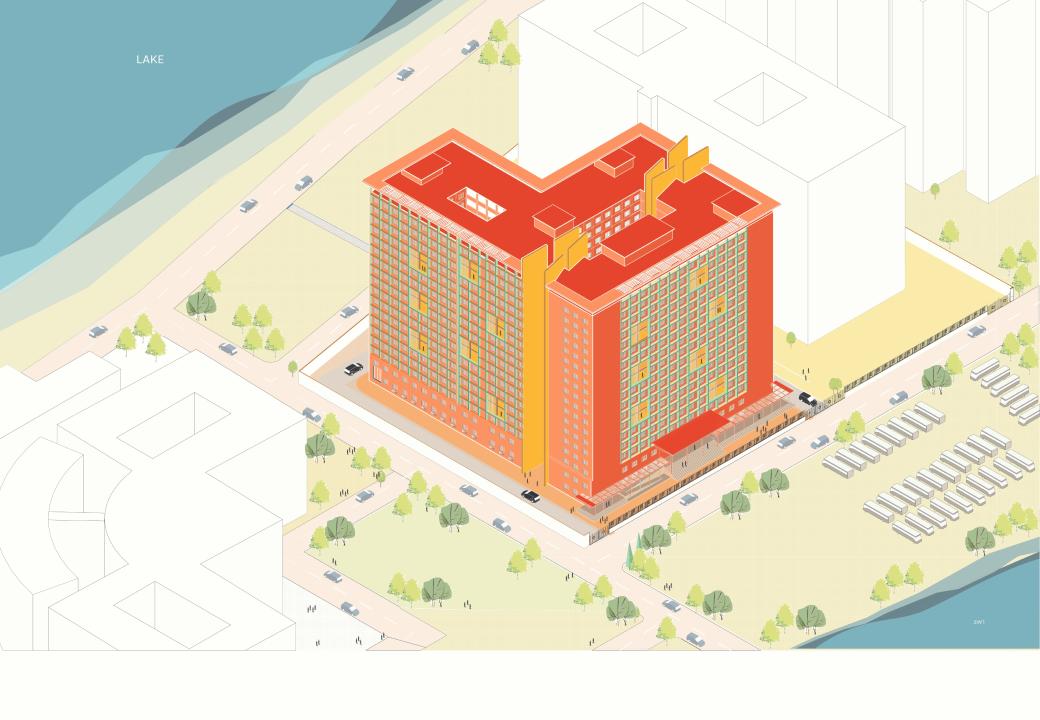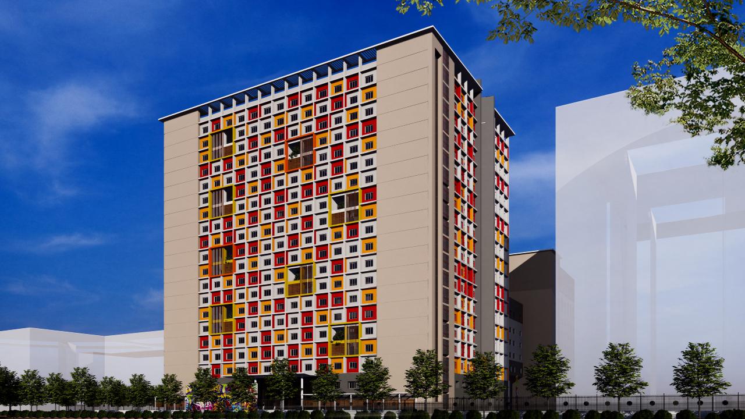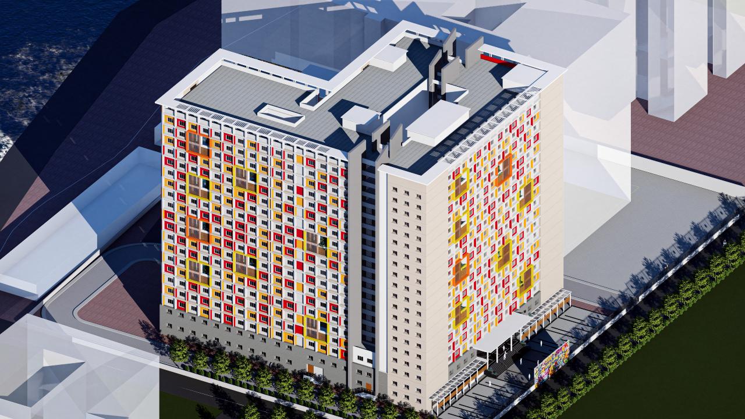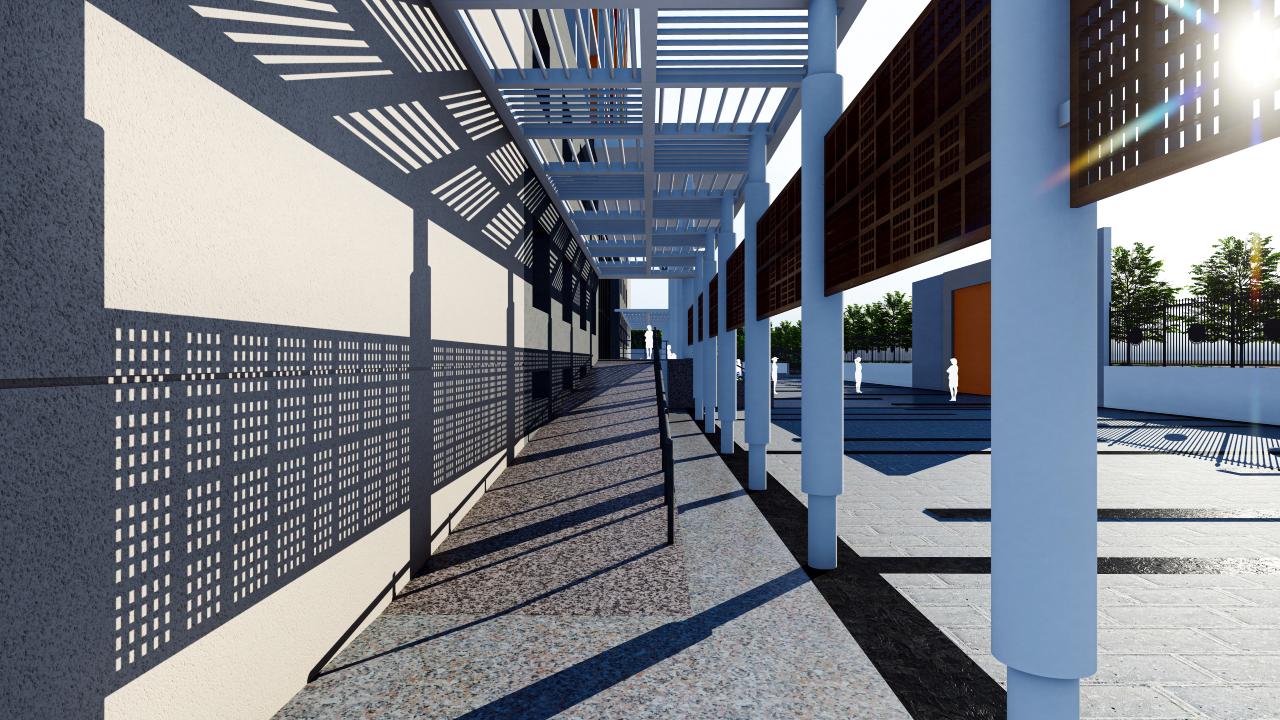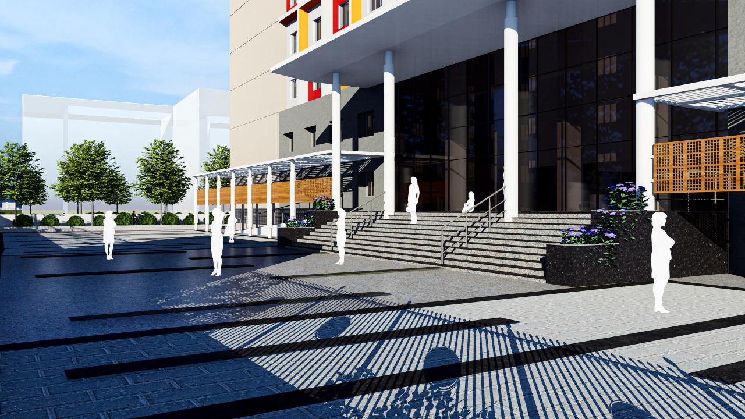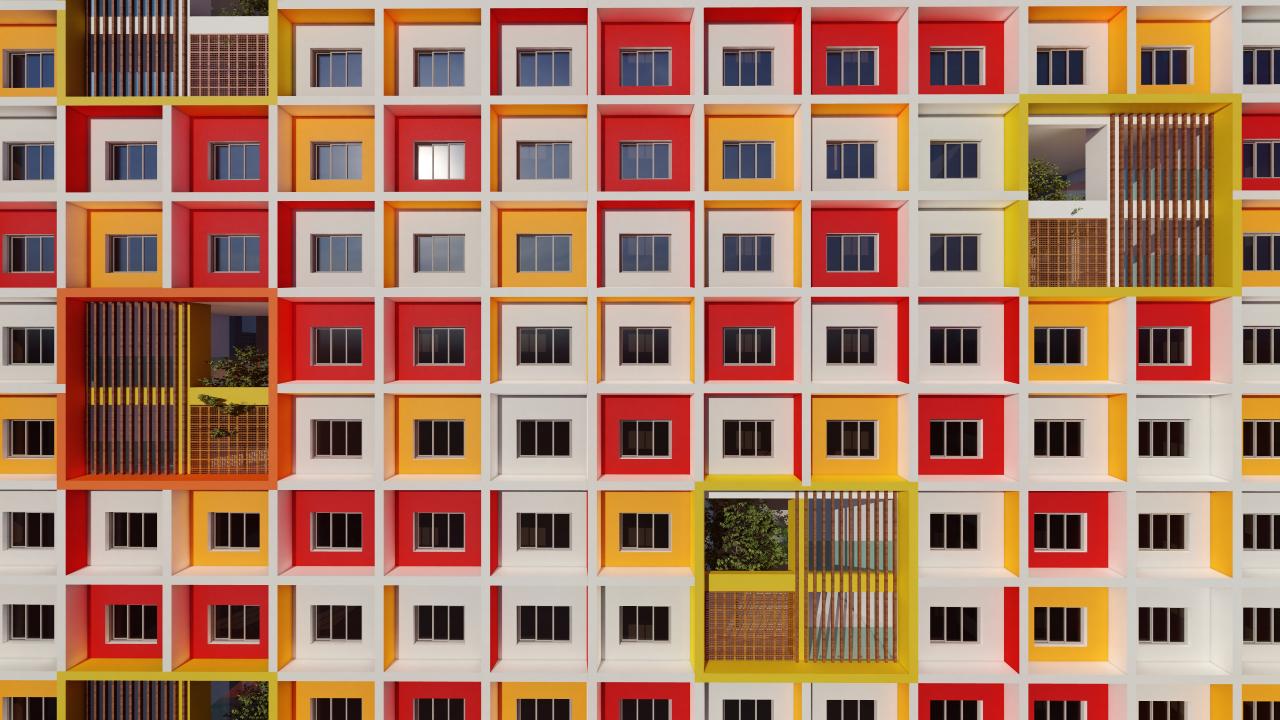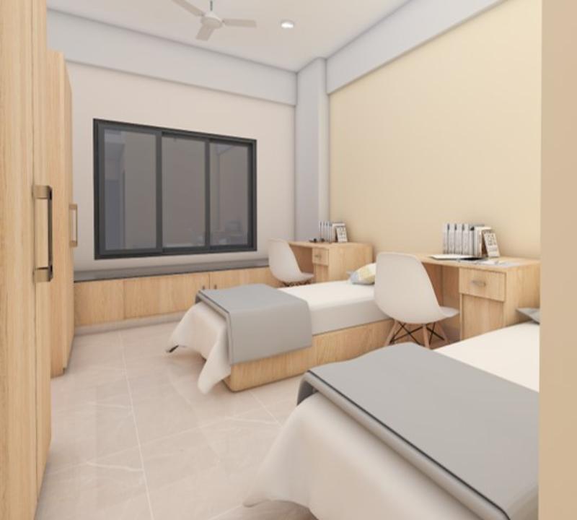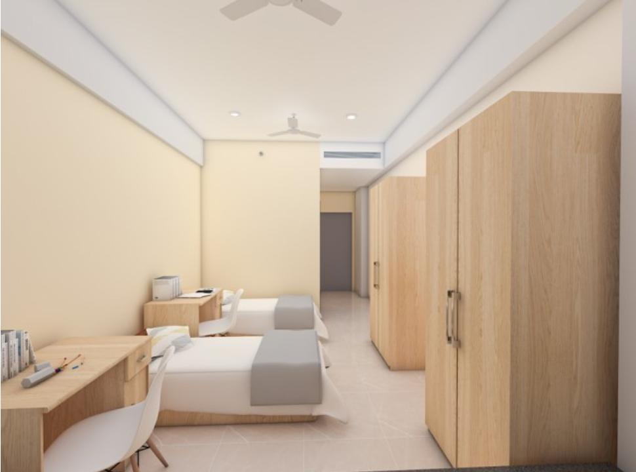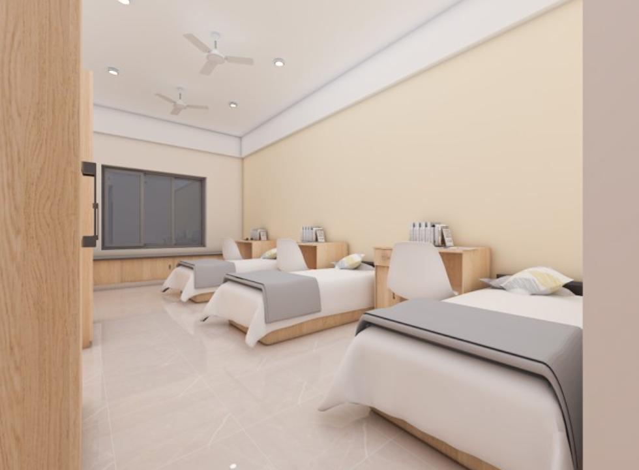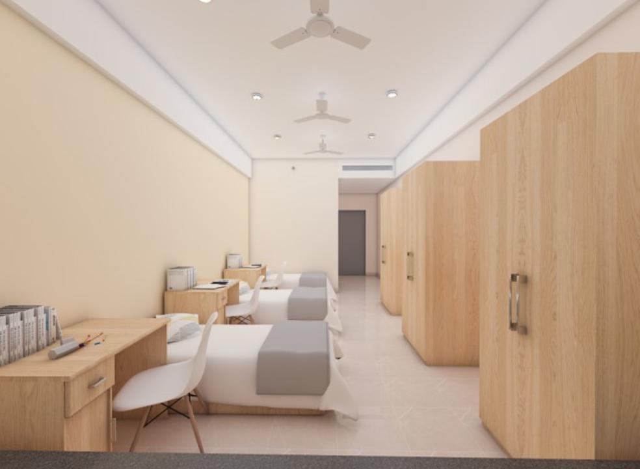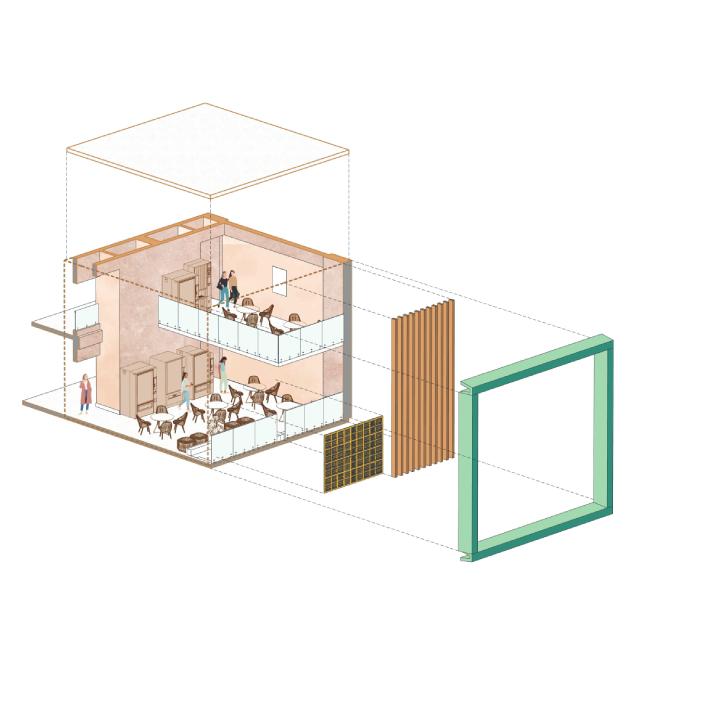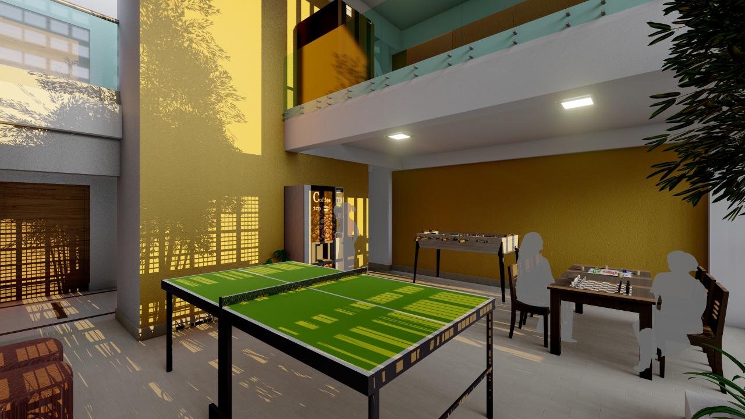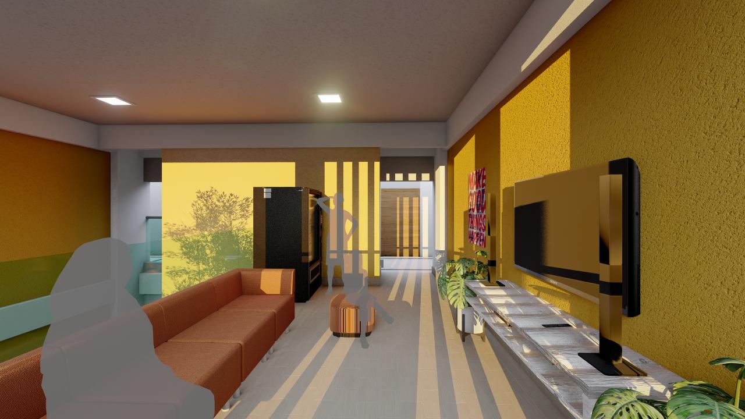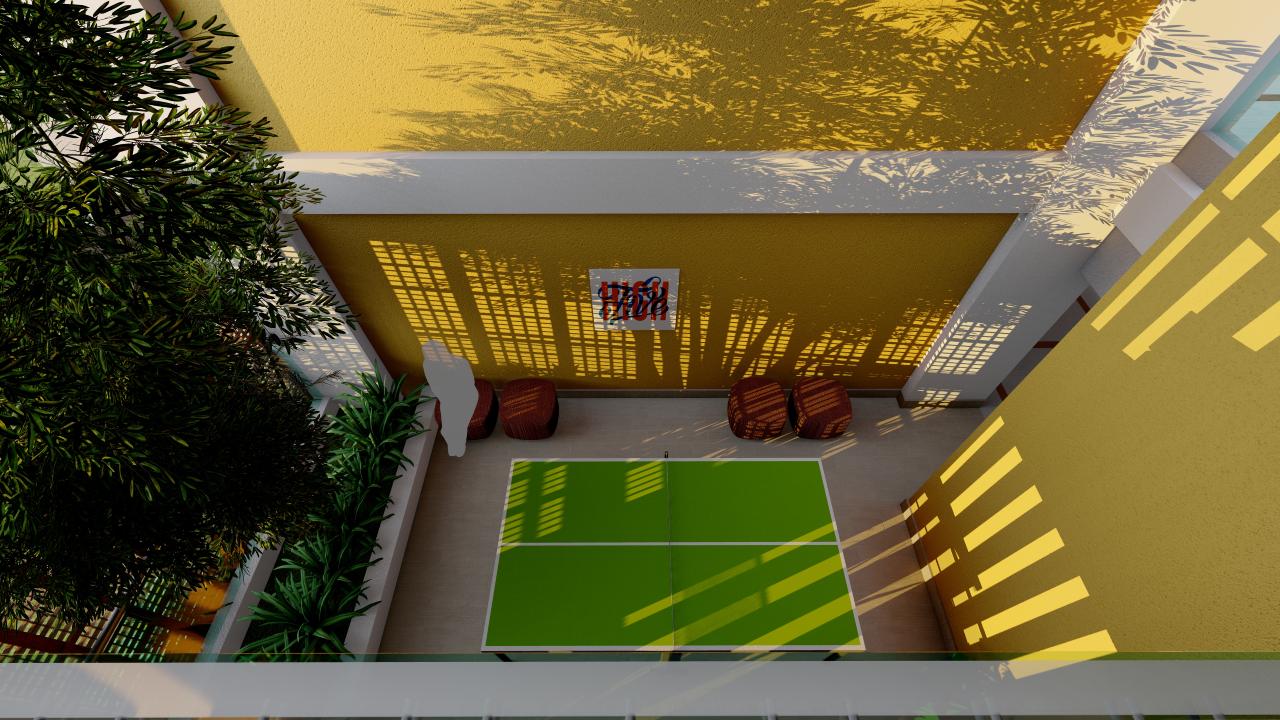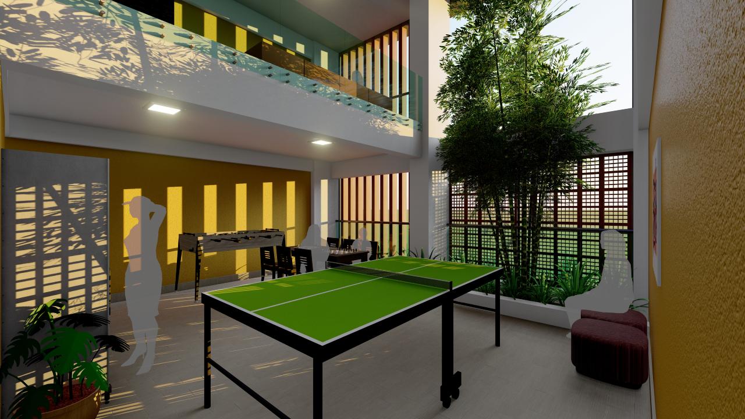Project Details
SRM Girls Hostel
Project Description:
The proposed girls’ hostel is a state-of-the-art architectural project designed for 2700 students. It offers a mix of accommodation styles: 80% double occupancy and 20% triple occupancy, each with attached toilets. Spanning Basement, Ground, and nineteen additional floors, totaling 825263 sqft, the structure ensures ample living space. The building will be fully air-conditioned with 100% diesel generator backup for uninterrupted power supply. Inspired by Le Corbusier’s modernist style, the façade gives the hostel a distinctive look, reflecting contemporary design sensibilities. Merging functionality with innovative design, the project aims to provide an exceptional living experience. The meticulously planned courtyard optimizes sunlight exposure and airflow dynamics, harnessing the stack effect for efficient ventilation. Two fins on either side of the courtyard capture incoming air, inducing the Venturi effect to enhance air circulation. This sustainable approach promotes occupant well-being and environmental consciousness, emphasizing the project’s commitment to advanced architectural strategies.

