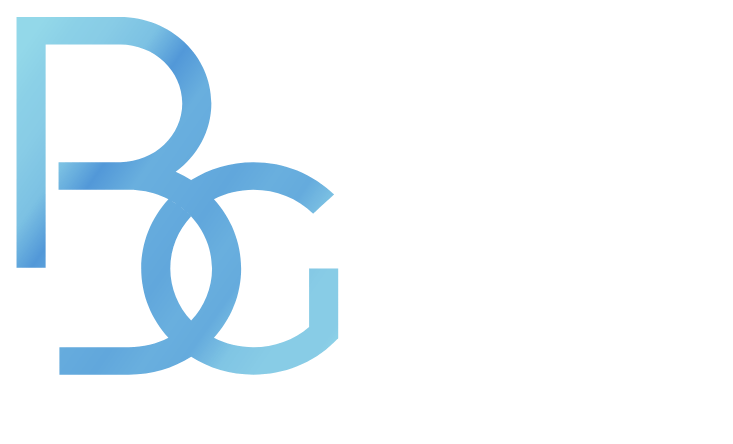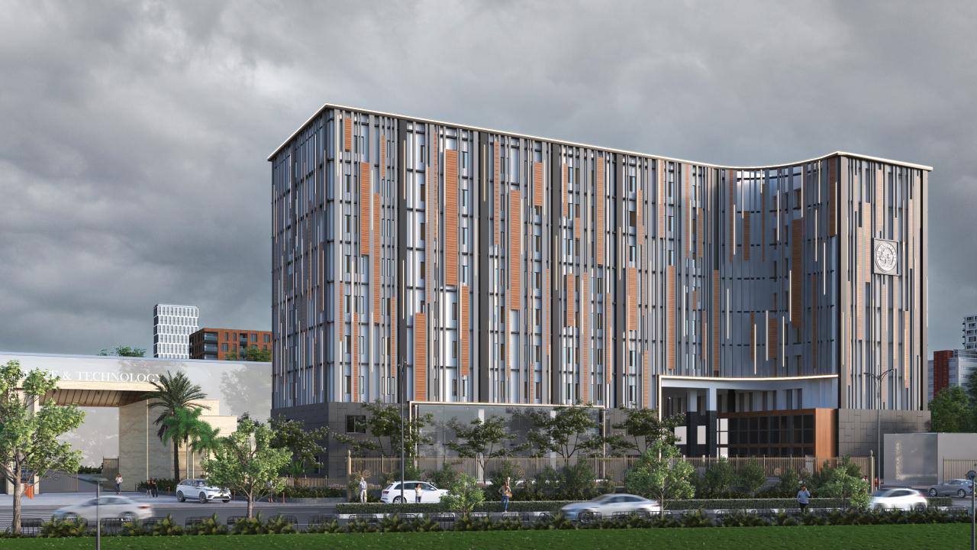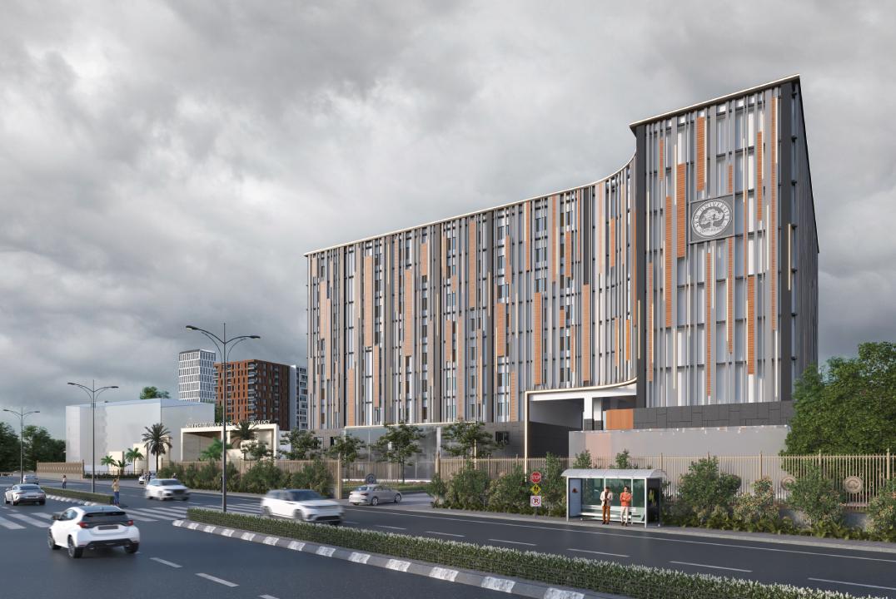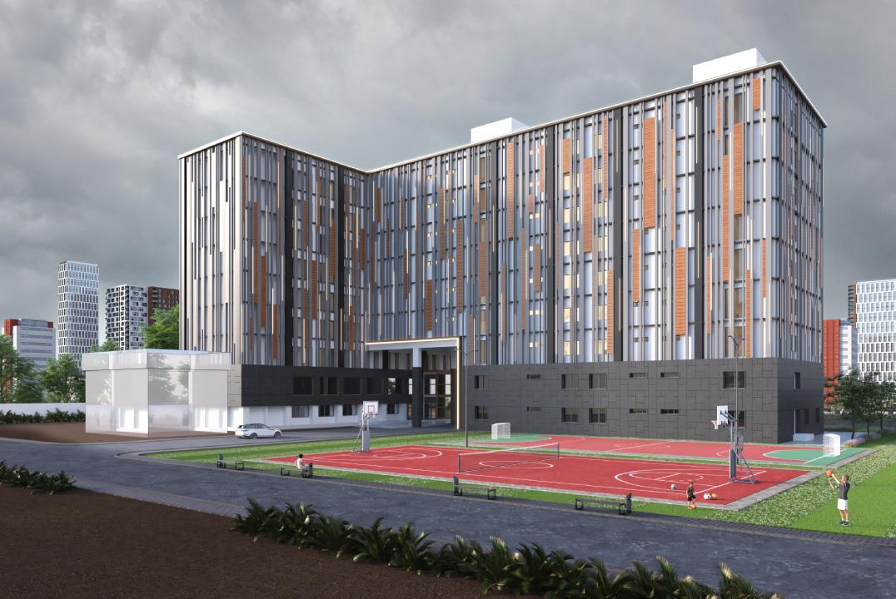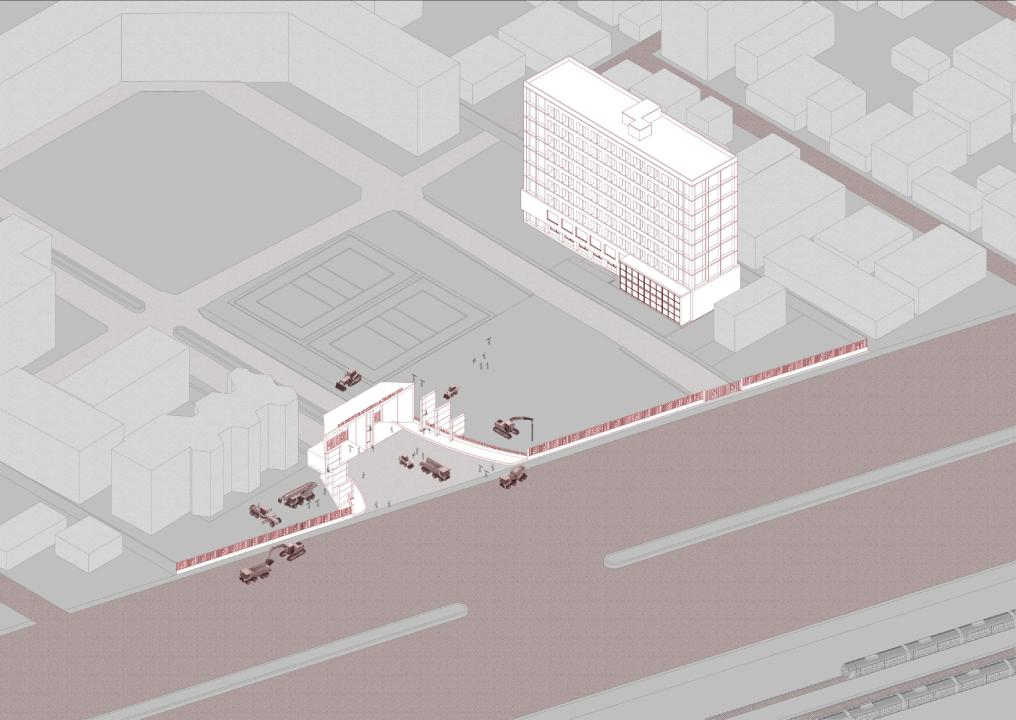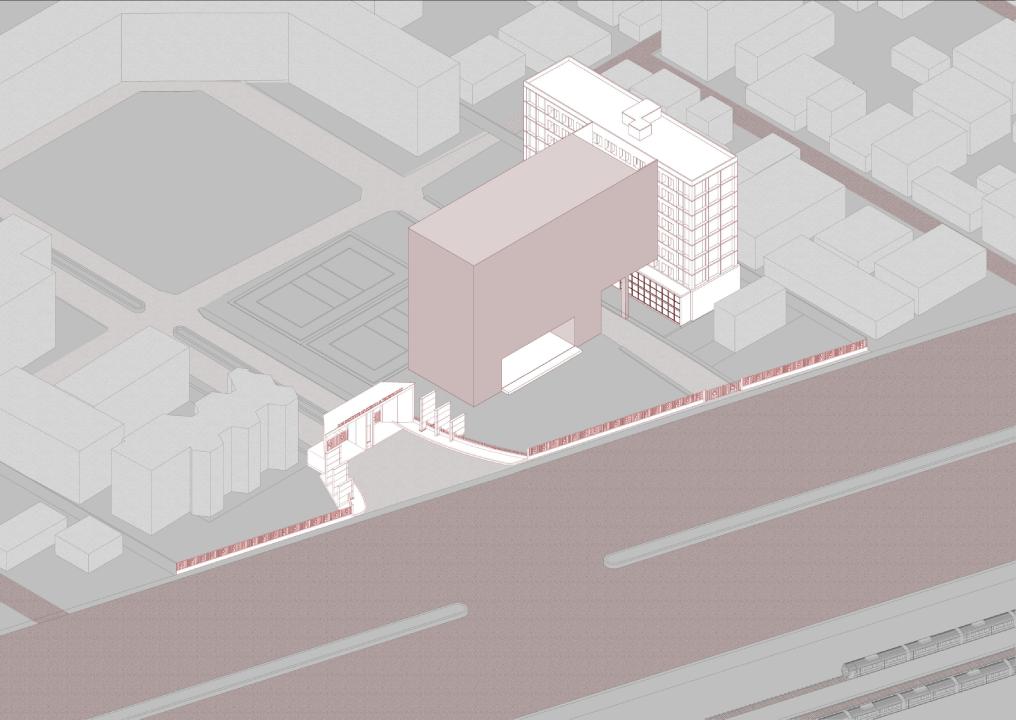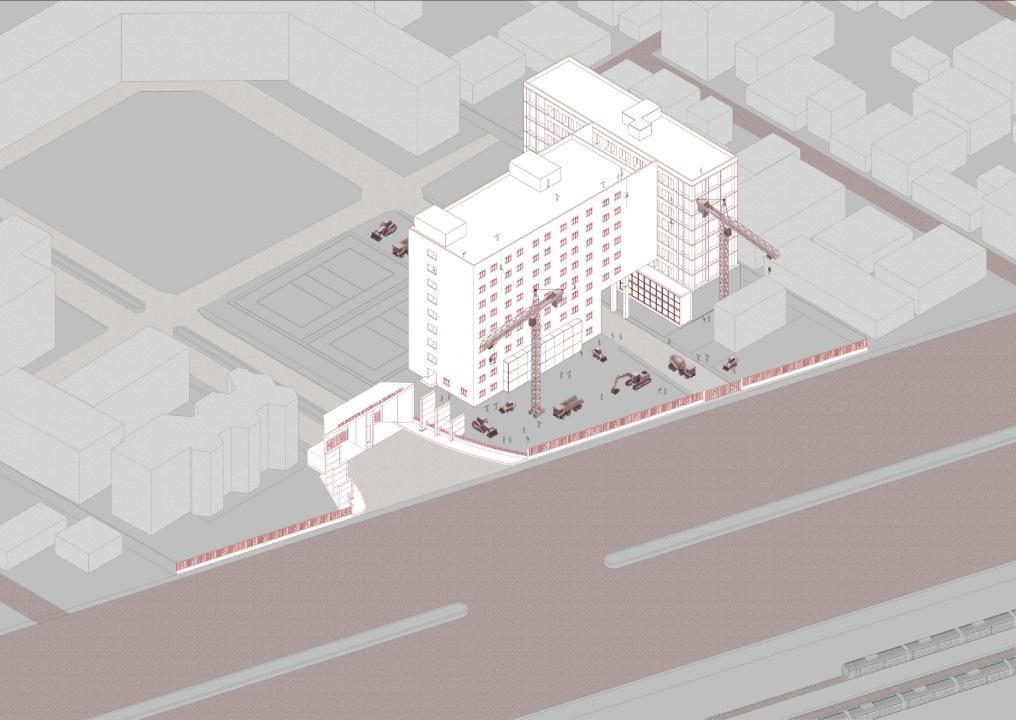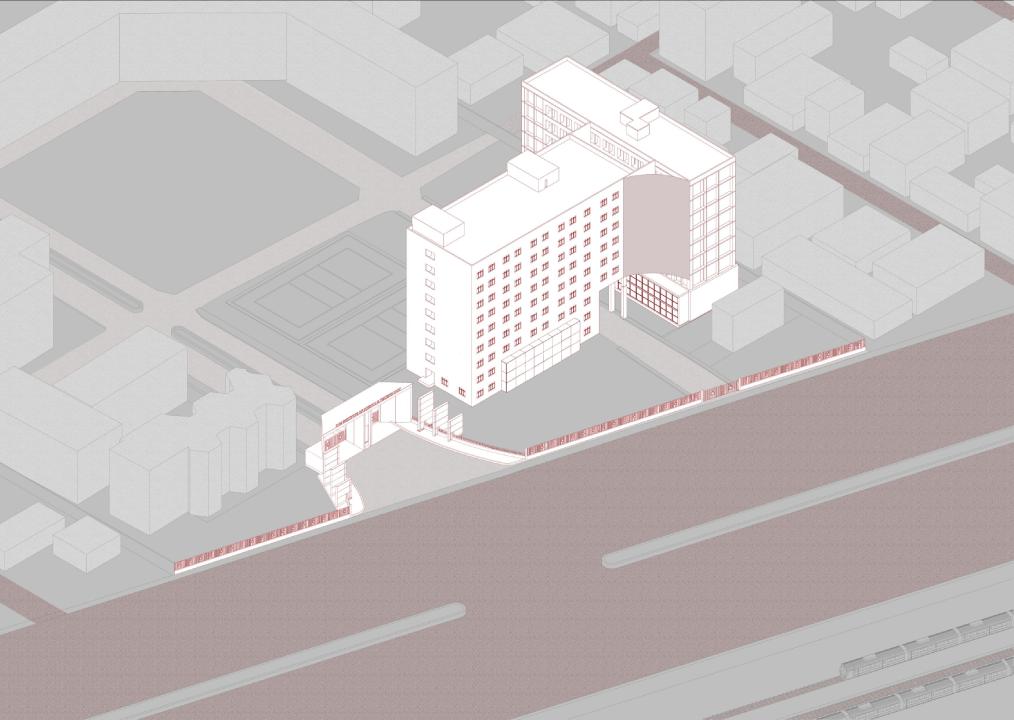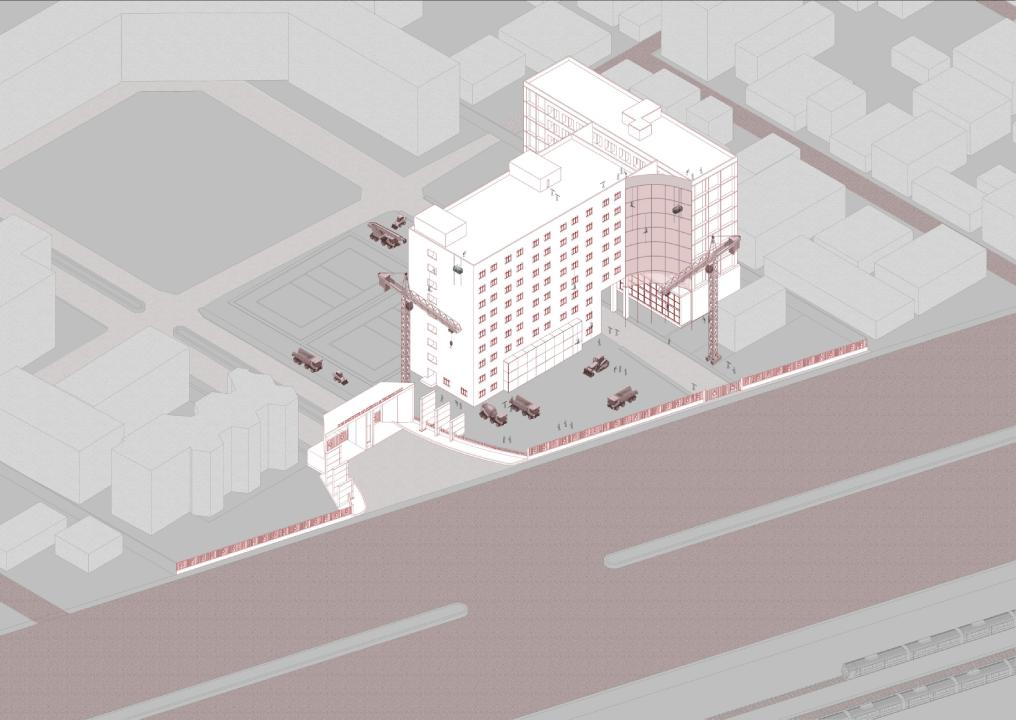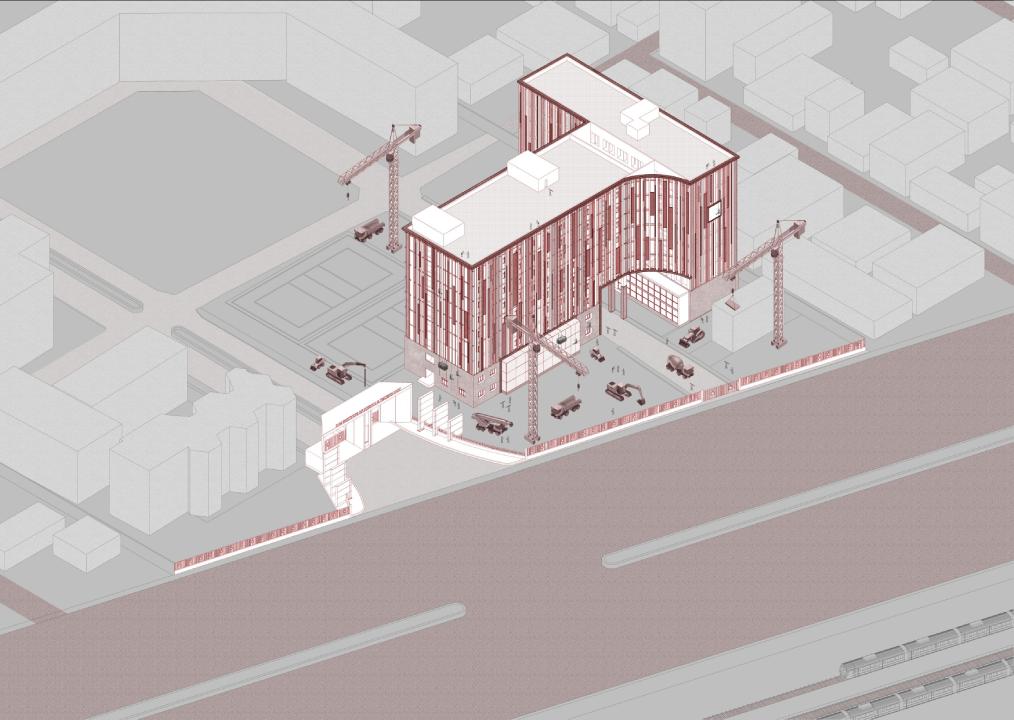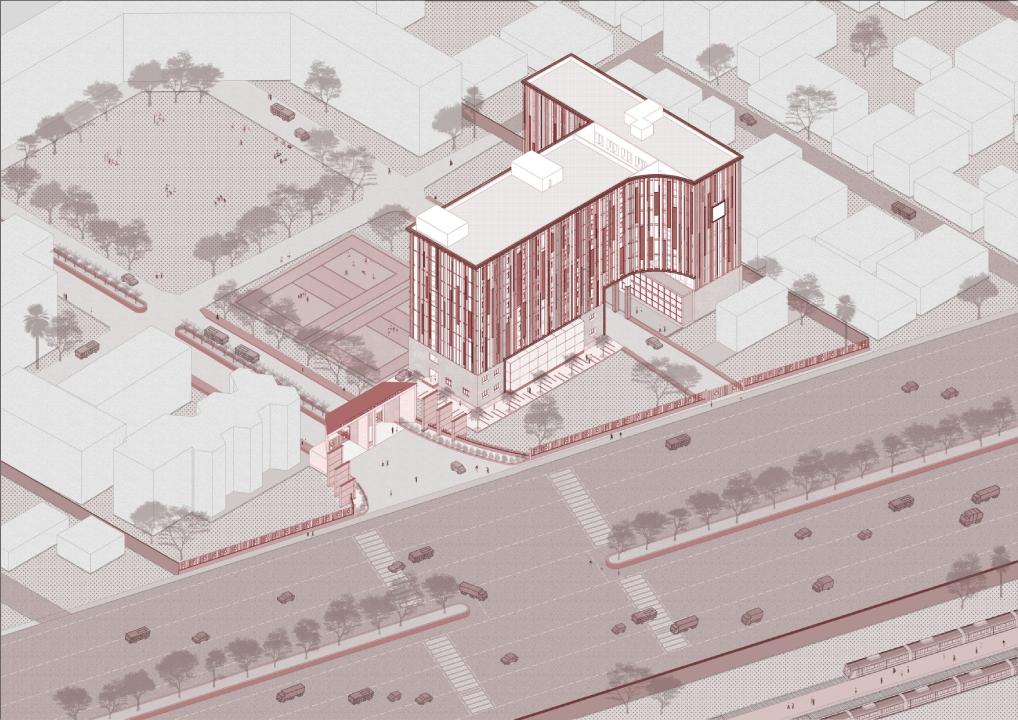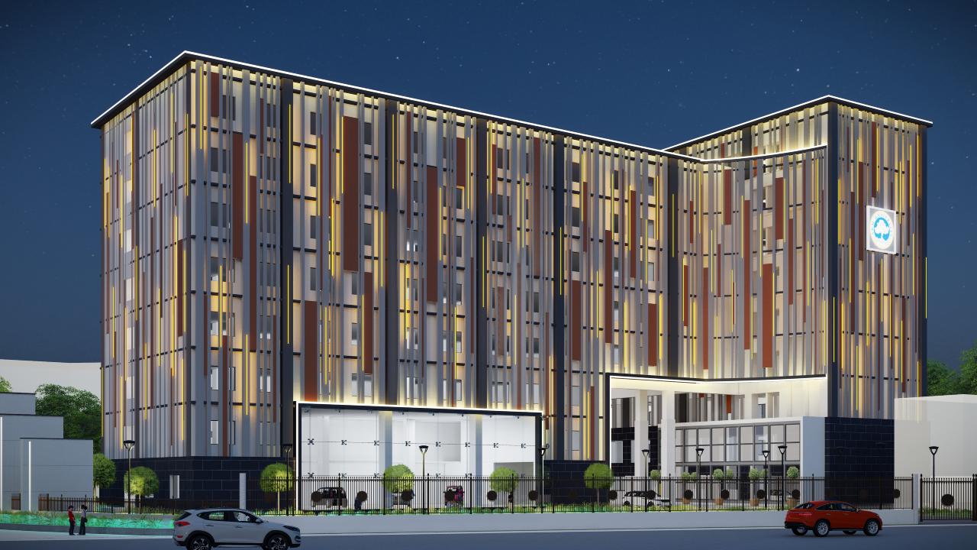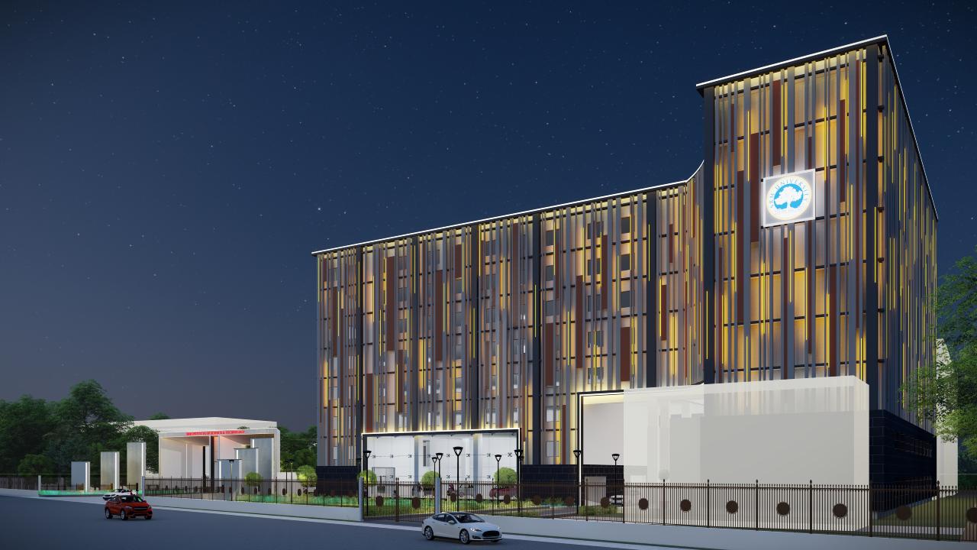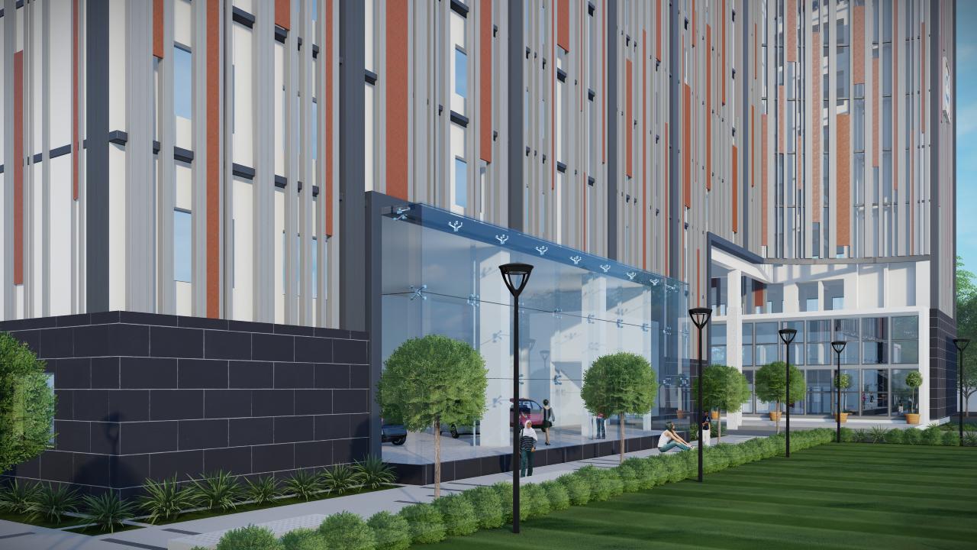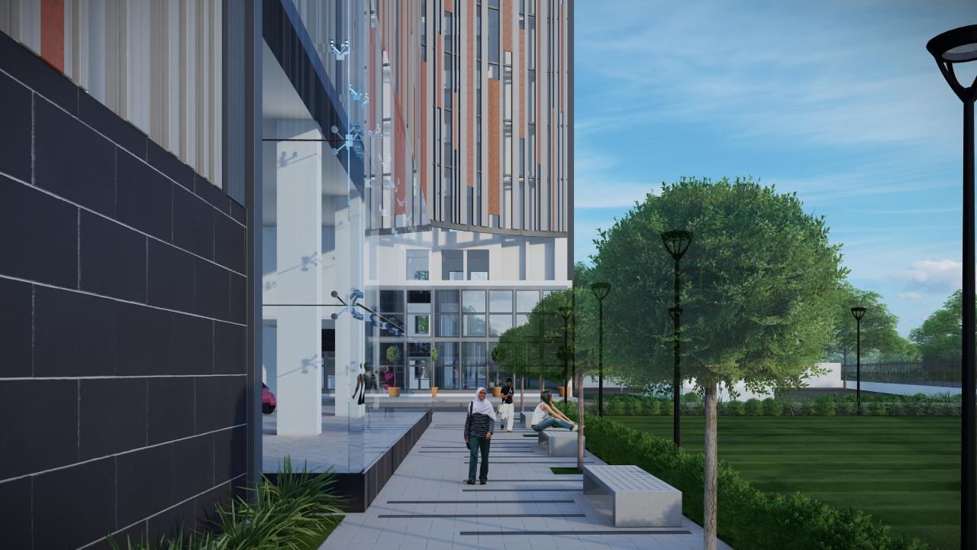Project Details
SRM EV Building
Project Description:
The EV Building, strategically positioned at the entrance of SRM’s main campus, serves as an extension to the renowned CRC Building. This unique structure houses the exclusive IOS lab, a collaborative venture between SRM and Apple, dedicated to the development of cutting-edge applications. With its focus on innovation, experimentation, and research development, the EV Building embodies the ethos of progress and exploration. Spanning across the ground and first floors is a double-height workshop, fostering hands-on learning experiences and practical skill development. Essential support facilities, including a battery room, are ingeniously integrated on the third floor, ensuring seamless operations. The remaining floors are dedicated to the biomedical field, providing advanced labs and classrooms to nurture future scientists and innovators.
The projects boast an exceptional architectural feature in its innovative facade design. Utilizing a variety of louvers (ms hollow section) in different sizes and spacings, a captivating pattern emerges, adding depth and visual interest to the structure. To enhance this effect further, Corten steel paneling breaks the linearity, introducing dynamic variation based on carefully chosen parameters. The meticulous planning behind this design is evident, with ratios and calculations meticulously crafted using advanced tools like Grasshopper, resulting in a truly unique and eye-catching facade.
The EV Building showcases an exceptional architectural feature in its innovative facade design. Leveraging advanced technology like chemical anchoring, the louvers are seamlessly fixed into the columns and beams, ensuring durability and structural integrity. This method not only enhances the aesthetic appeal but also reinforces the practical functionality of the facade.
