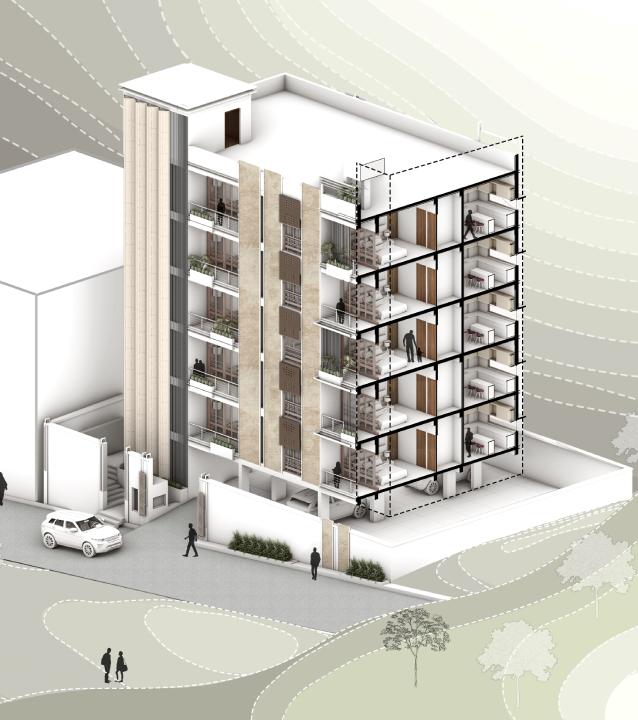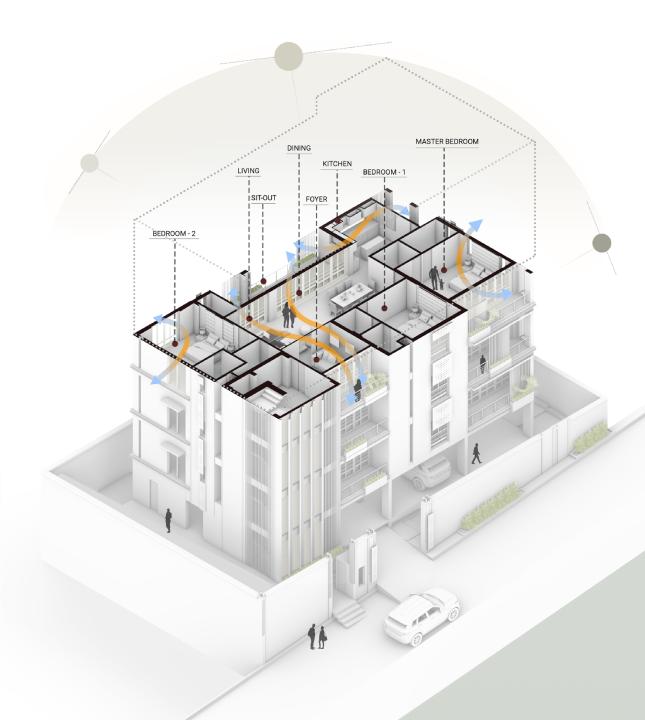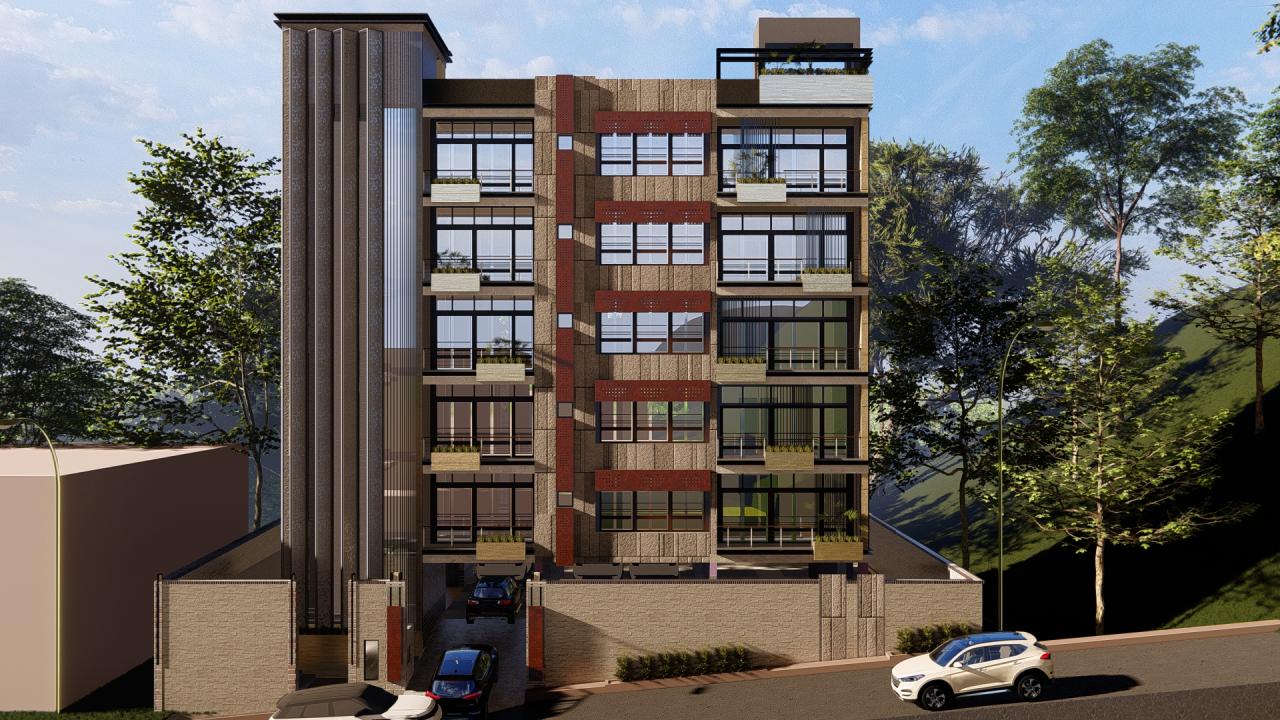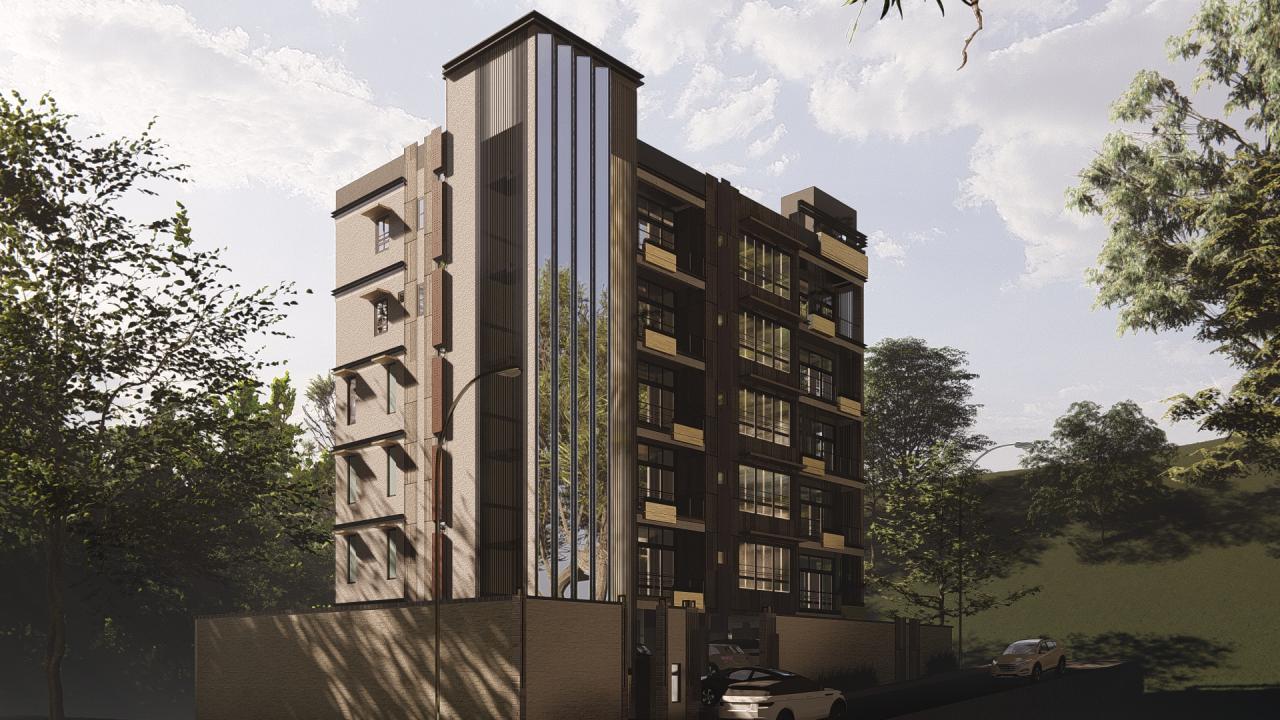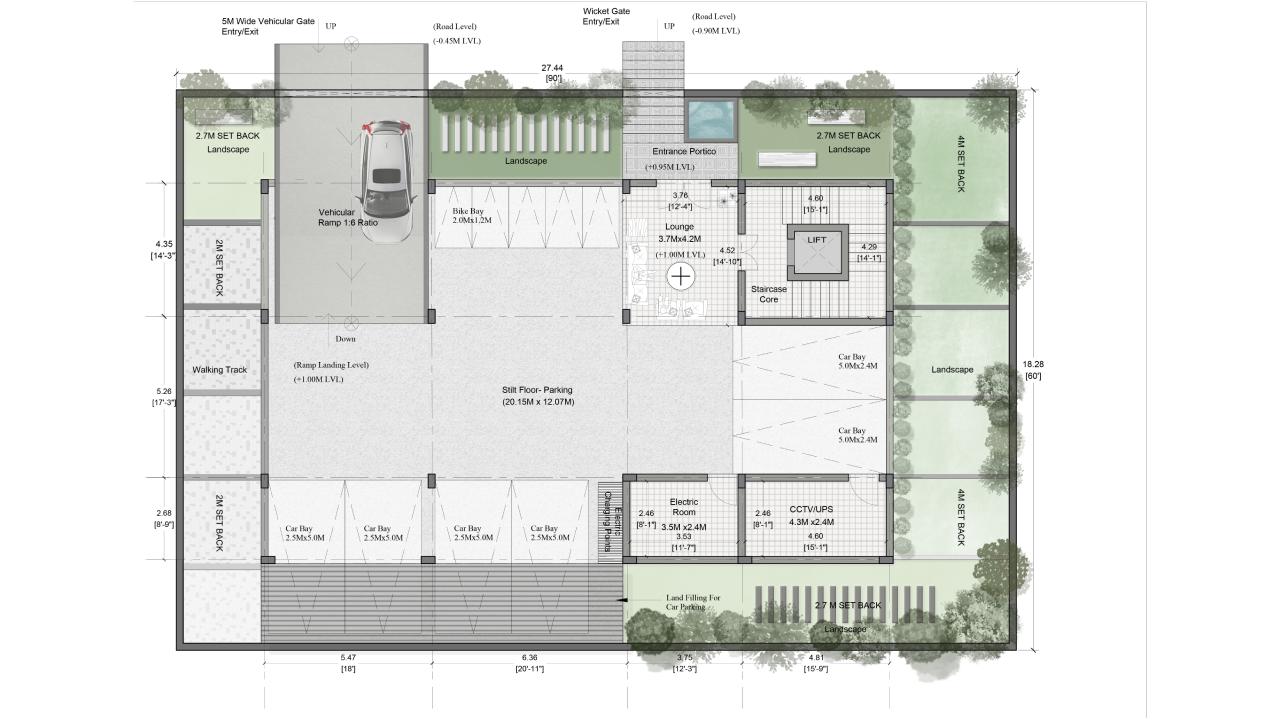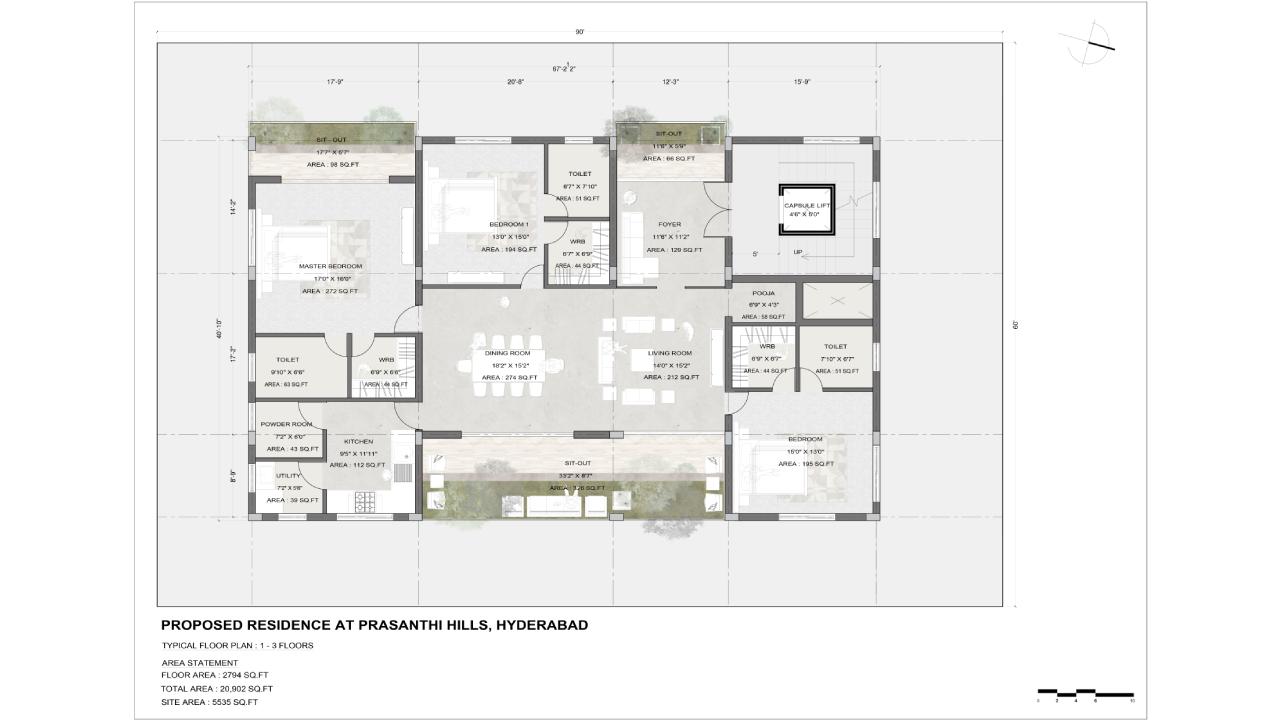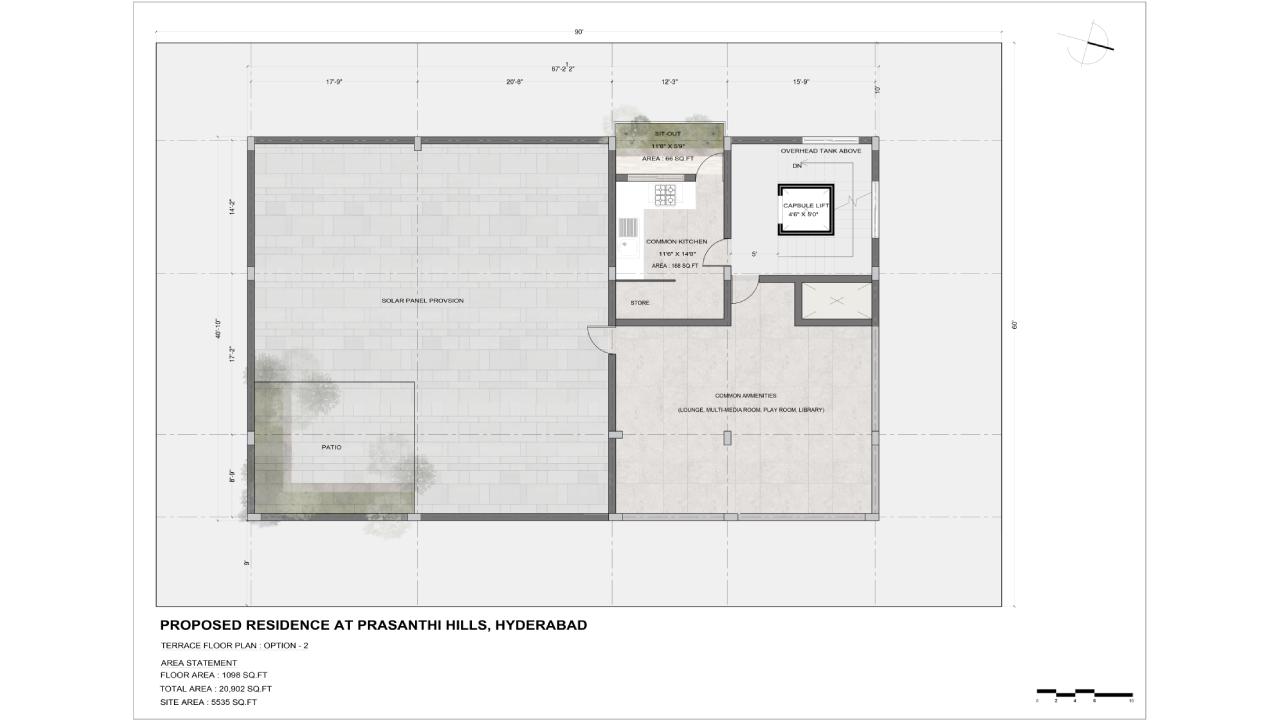Project Details
Prashanti Hills
Status: Proposal
Project Description:
The envisioned residence prioritizes communal living, catering to a group of friends eager to share their time together. Integrated common amenities, including landscaped green spaces and servants’ quarters, enrich the architectural narrative.
Maximizing natural lighting and minimizing heat exposure, the design faces north. Surrounding features, such as hills to the southwest and neighboring residences to the north, enhance ambiance and airflow.
An open-plan layout with abundant sit-out spaces fosters cross ventilation and daylight penetration, emphasizing fluidity and connectivity between indoor and outdoor realms. Strategically placed openings ensure optimal airflow and illumination.
A central lounge area serves as the social nucleus, seamlessly connecting interior spaces to exterior sit-outs and balconies. Massing along a north-south axis capitalizes on site potential, offering cross ventilation, daylight, and eastward views of the lake.
Dynamic transitional spaces and landscaping opportunities enrich the living experience, crafting a harmonious blend of communal living, architectural finesse, and natural elements.

