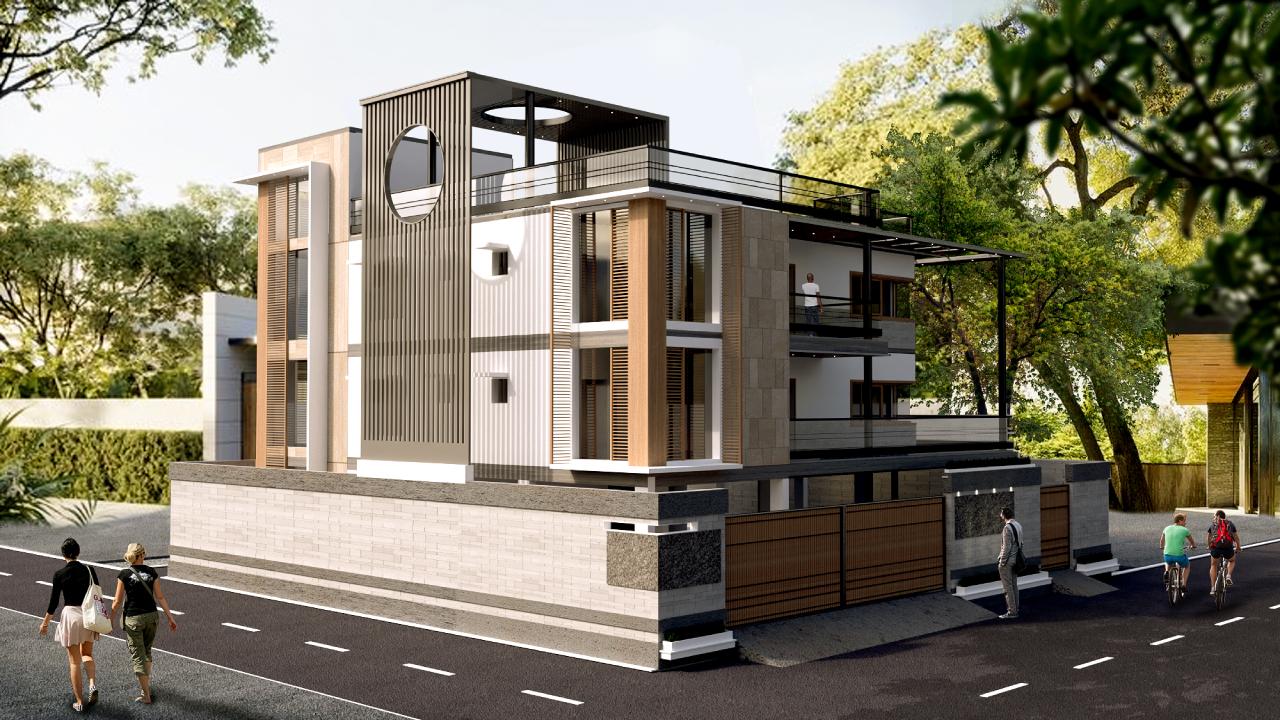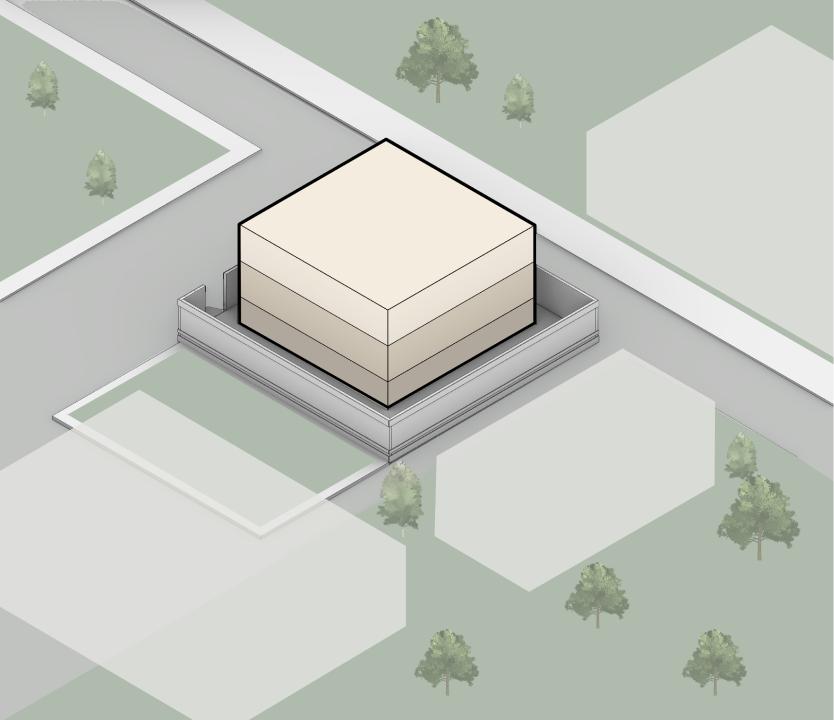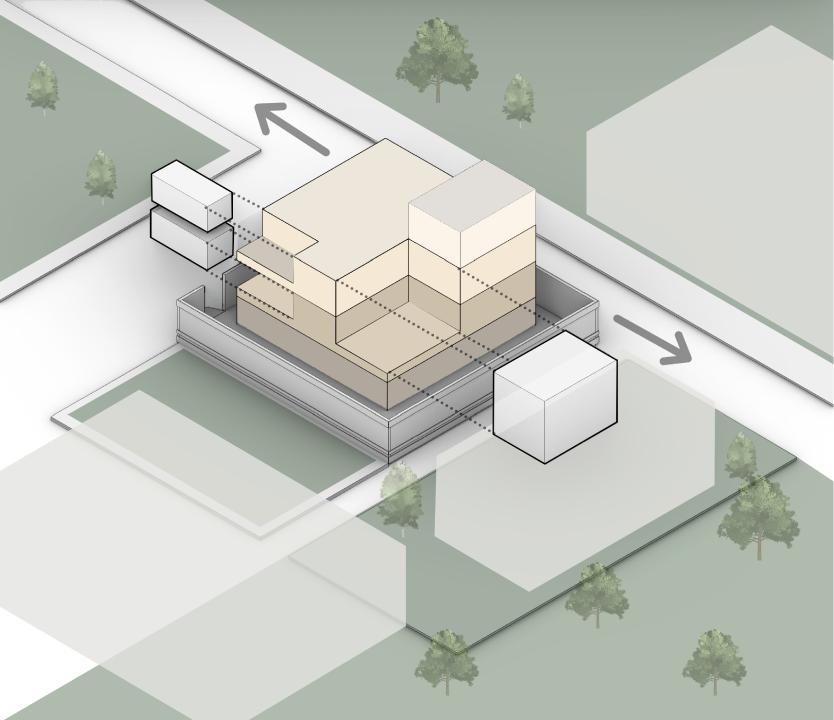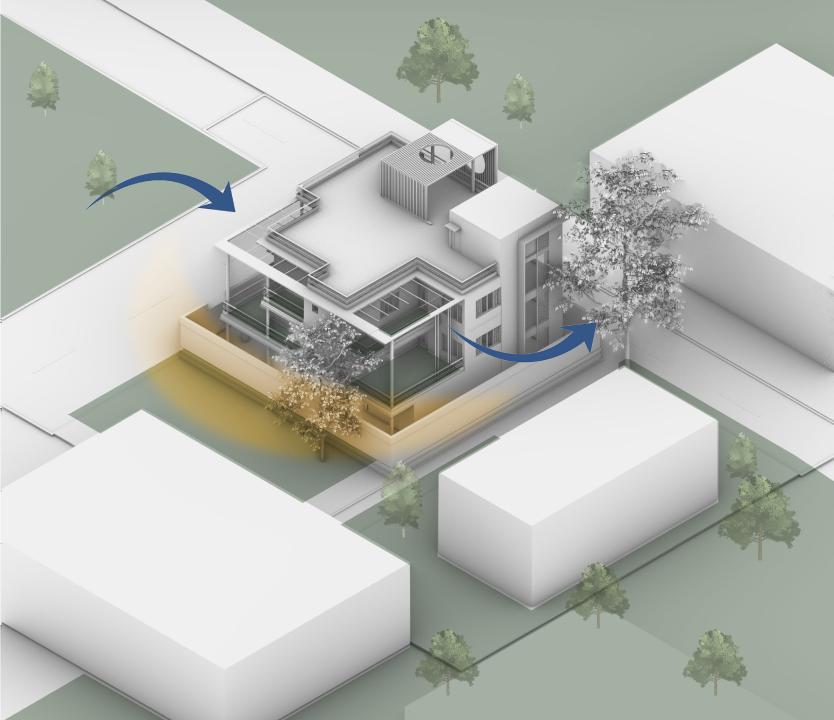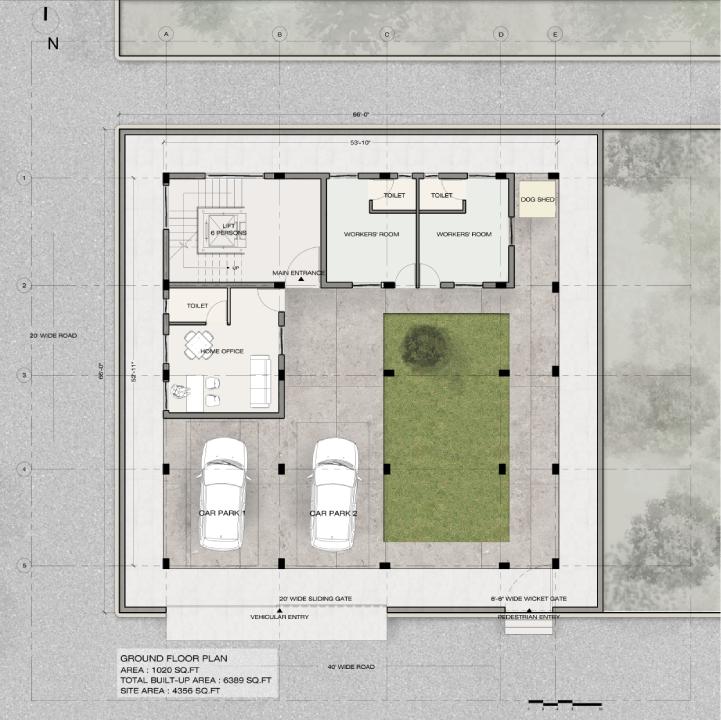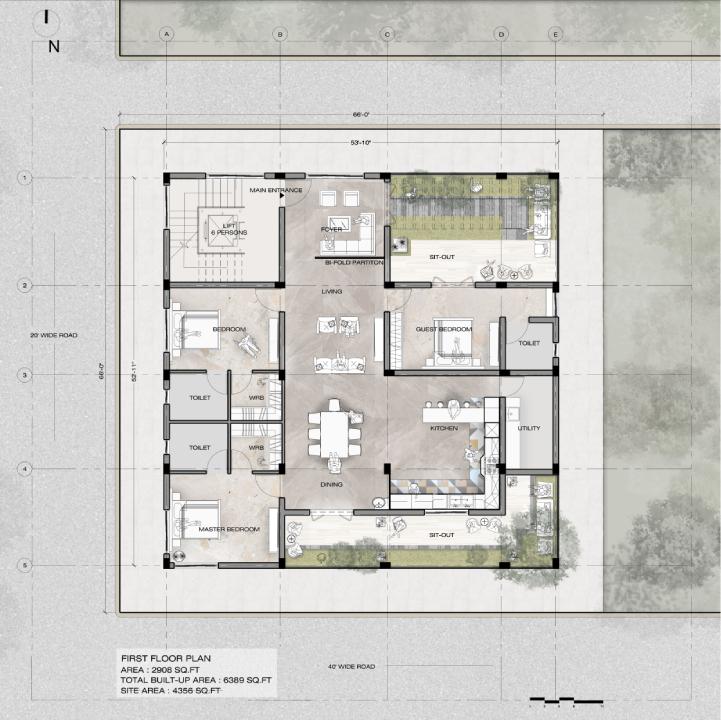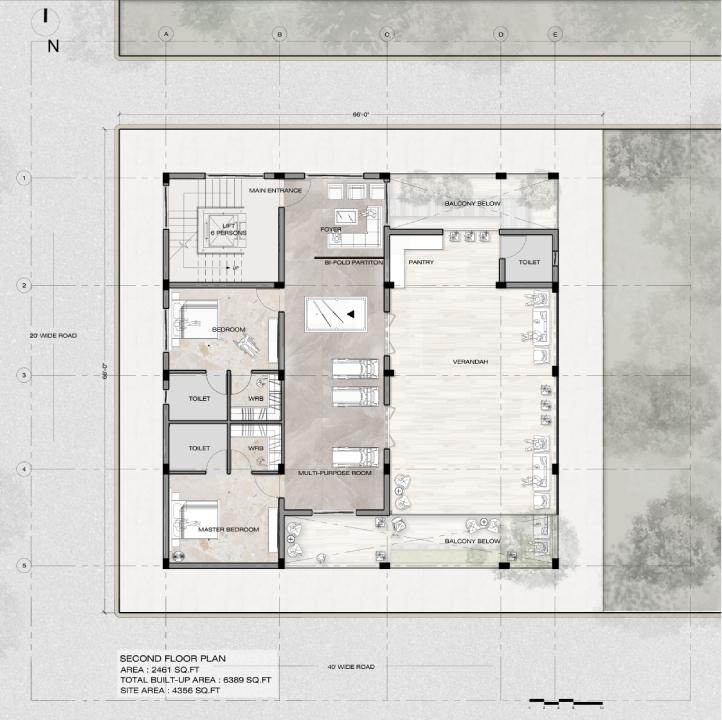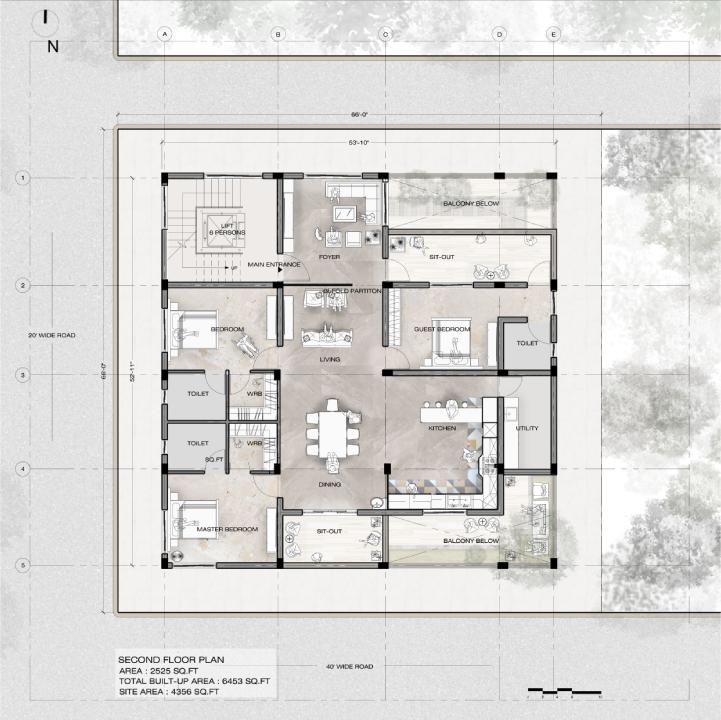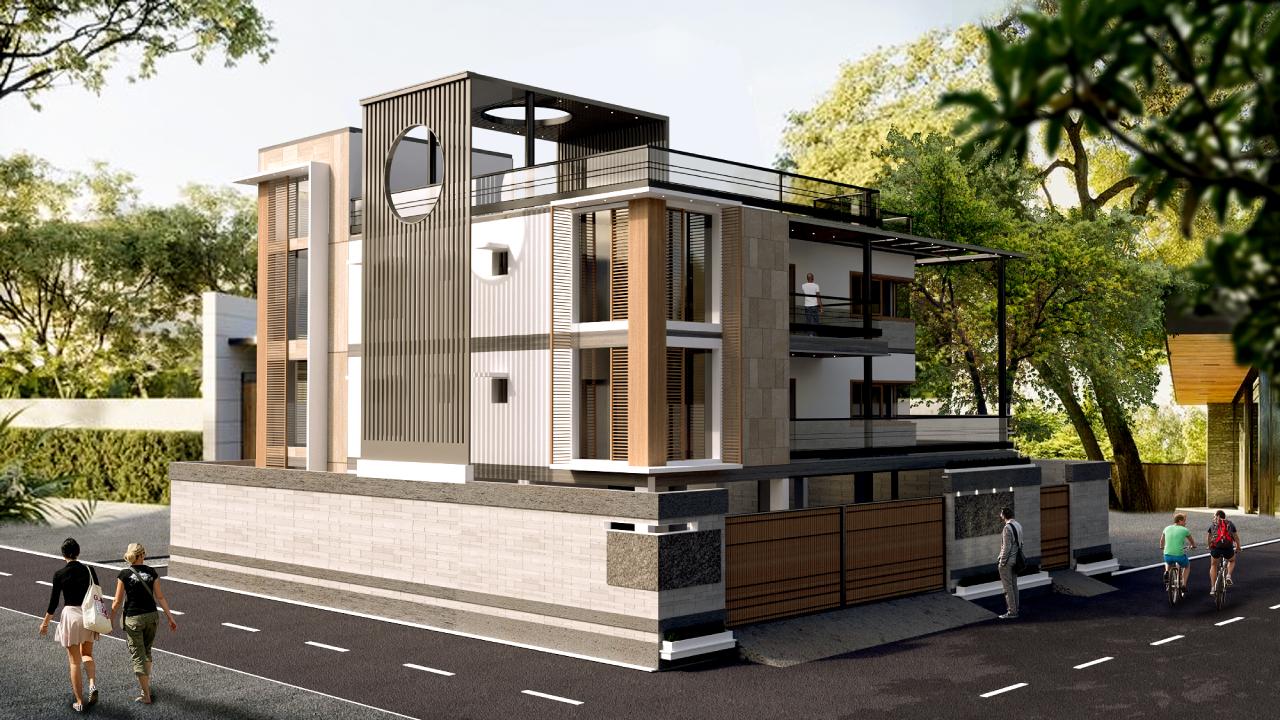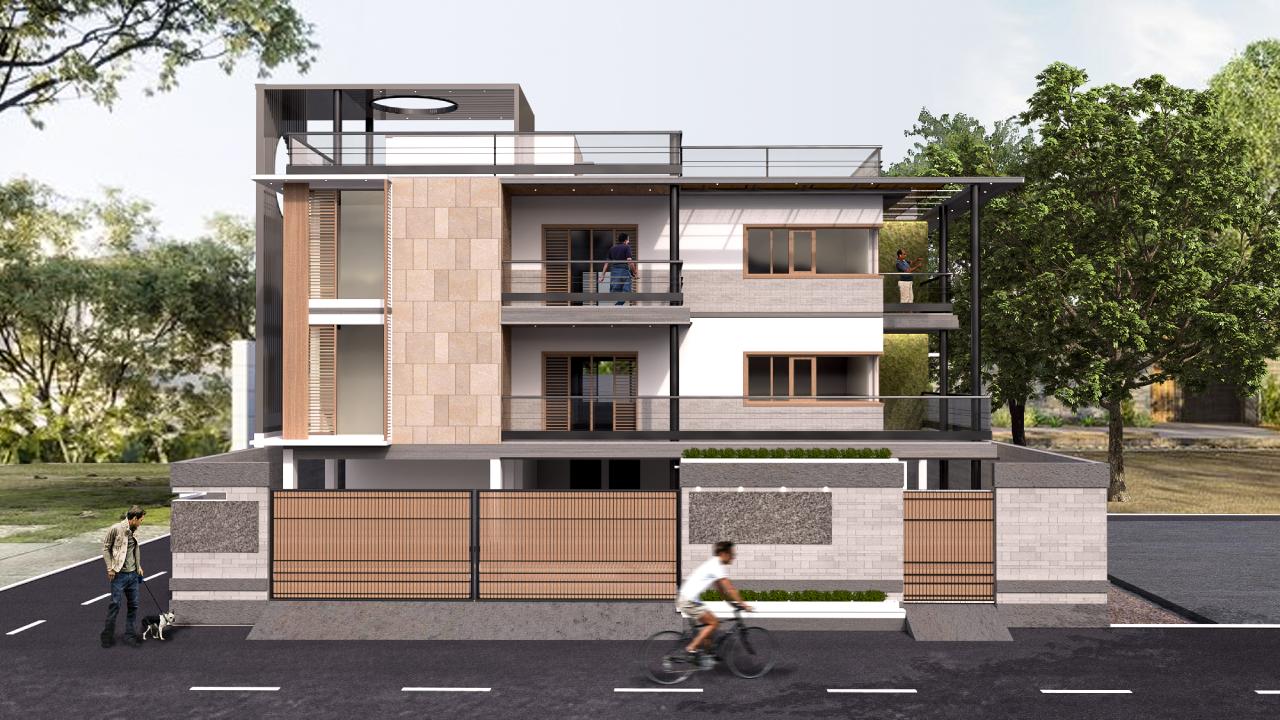Project Details
Koteshwar Rao Residence
Project Description:
In a nutshell, the project entails designing a residence primarily intended as a holiday retreat for grandchildren. Situated with access primarily via College Road, which measures approximately 26 feet wide, the property is surrounded by roads on all three sides, with barren land to the southeast. The plot size is 66′ x 66′.
Following the client’s requirements, the ground floor is designated for parking and workers’ quarters, while the first-floor hosts two bedrooms alongside a guest bedroom, and the second floor accommodates two additional bedrooms. Emphasizing adherence to Vastu principles, all rooms and verandas are meticulously arranged to ensure optimal cross ventilation. Spatial planning was conducted with a keen eye on functionality, ensuring that each area serves its purpose effectively. The design approach integrates the practical needs of the occupants with the principles of Vastu, resulting in a harmonious living space that promotes well-being and comfort. By achieving cross ventilation in all areas, the design not only prioritizes comfort but also supports sustainability by minimizing reliance on artificial cooling systems.
By carefully balancing the client’s requirements with design principles, the resulting residence is poised to provide a tranquil and inviting environment for family gatherings and holiday retreats.

