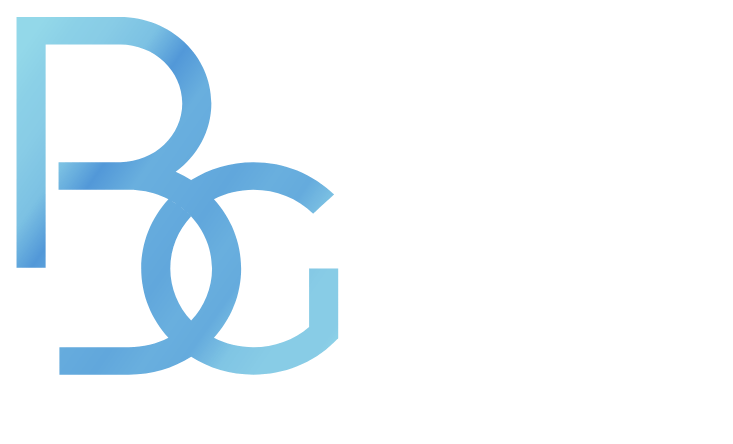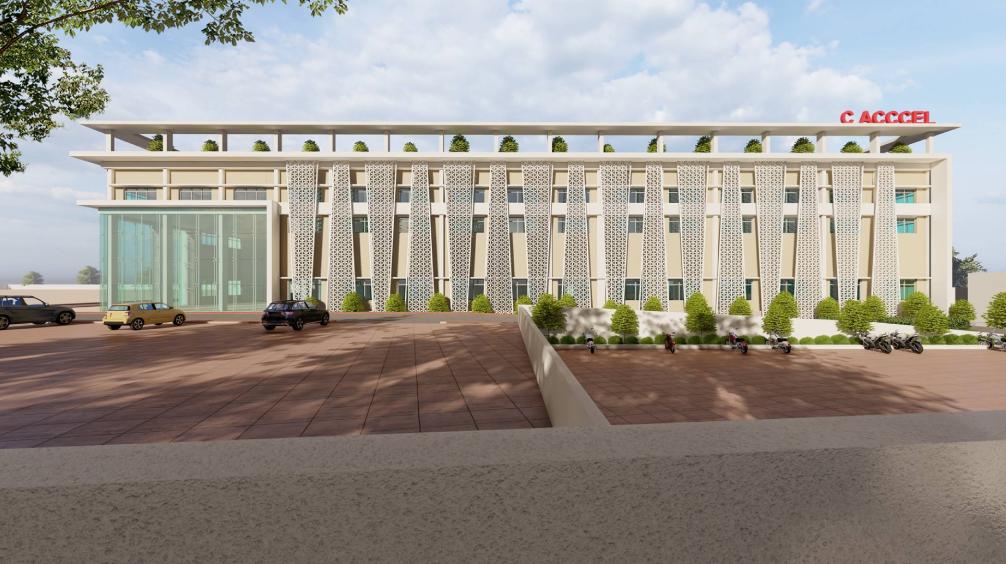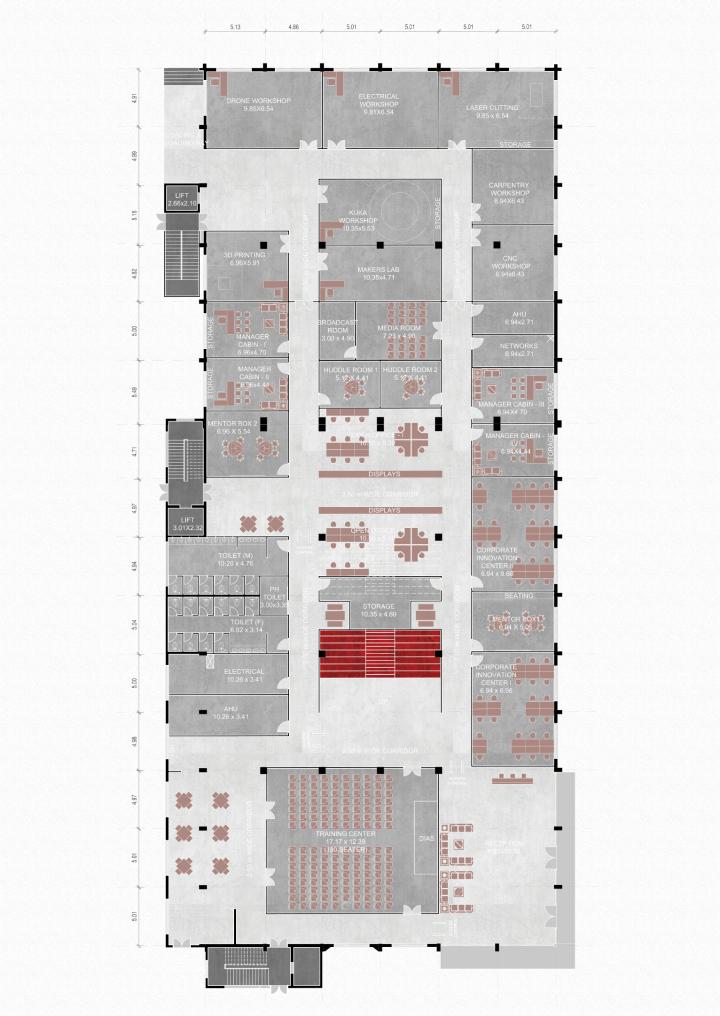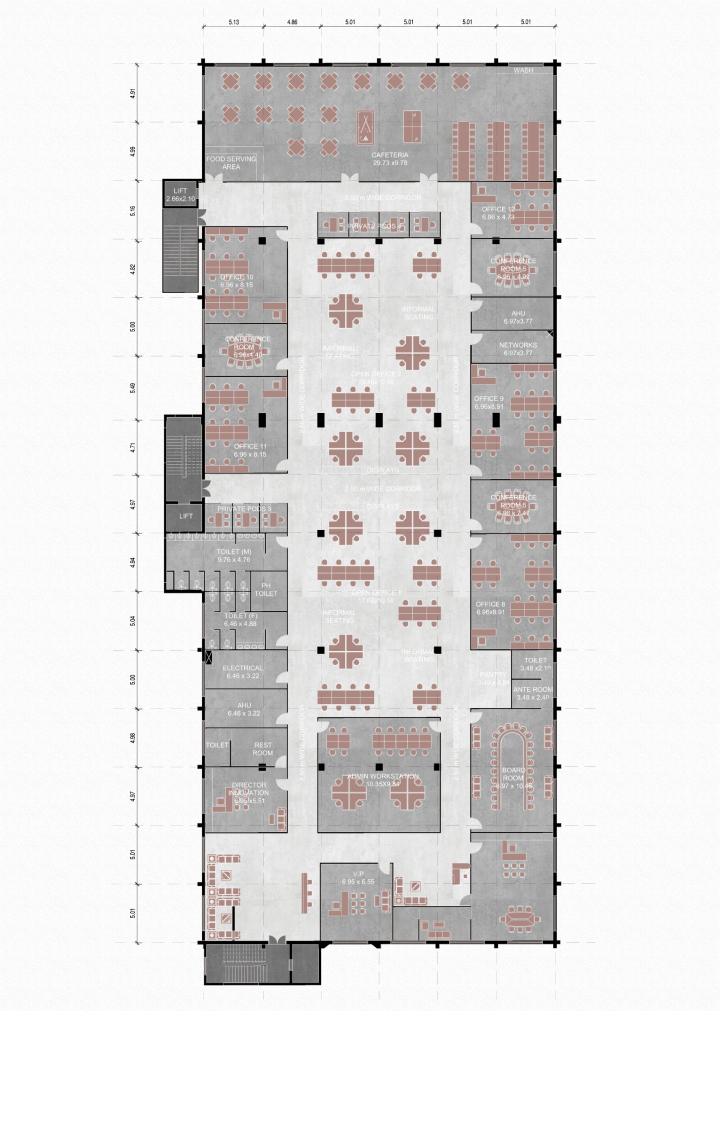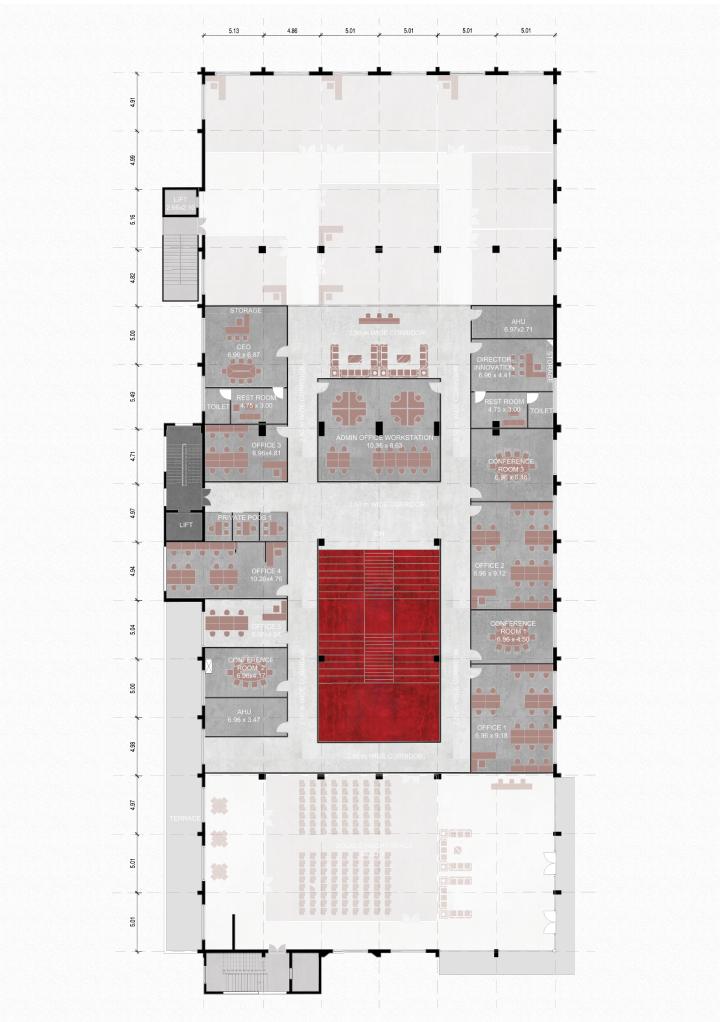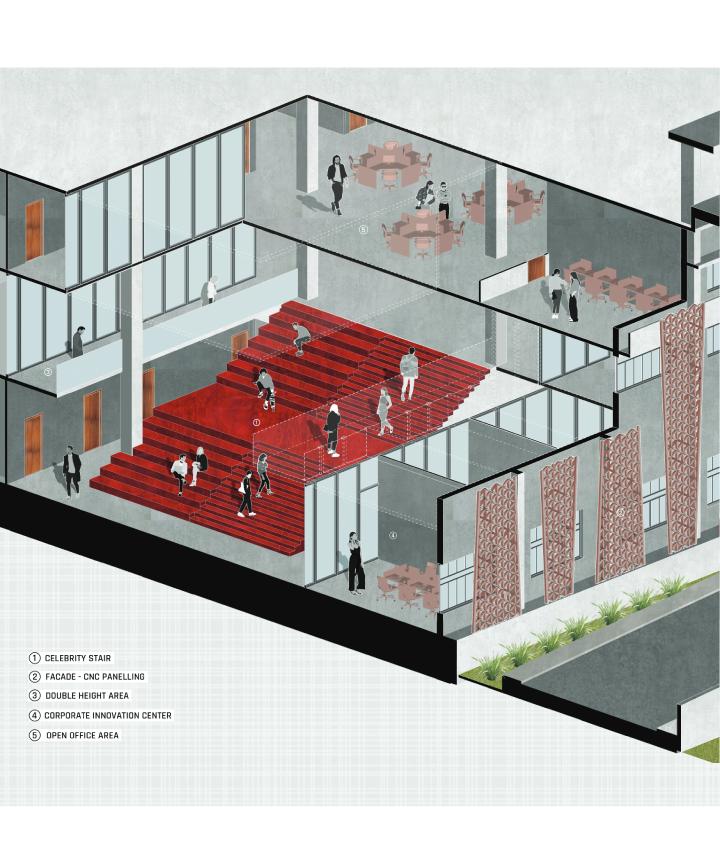Project Details
CIT Accelerator
Project Description:
Experience the forefront of innovation at CIT Accelerator, a pioneering project transforming industrial spaces into cutting-edge hubs. Originally an industrial building, it has been retrofitted into a dynamic accelerator. The ground floor features seminar halls, administrative offices, labs, and innovation centers, welcoming visitors. The second and third floors house offices, conference rooms, and a vibrant cafeteria, fostering collaboration. A standout feature is the contemporary staircase, spanning 10 meters, serving as both a functional link and a space for interaction. Emphasizing connectivity, the design encourages meaningful exchanges. The building’s facelift includes GRC jali elements, enhancing its aesthetic while symbolizing tradition and modernity. CIT Accelerator epitomizes adaptive reuse, revitalizing existing infrastructure for a future driven by creativity and collaboration.
